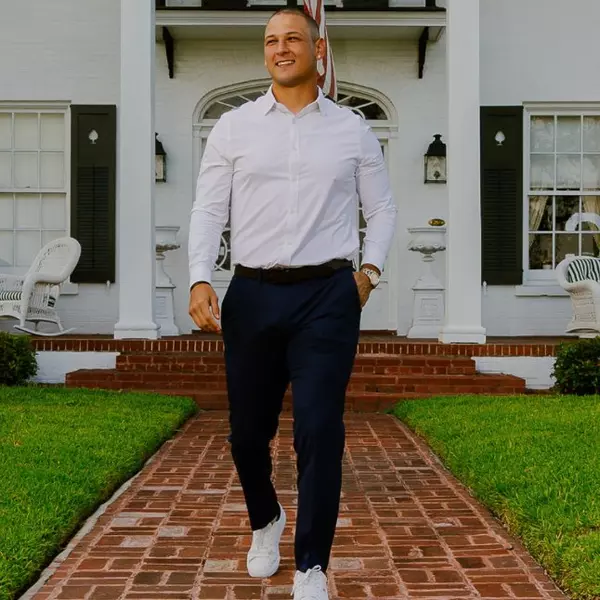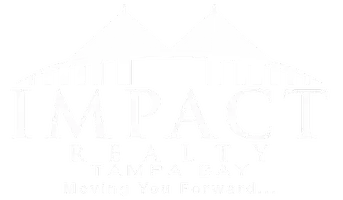$375,000
$399,900
6.2%For more information regarding the value of a property, please contact us for a free consultation.
3 Beds
2 Baths
1,537 SqFt
SOLD DATE : 06/18/2025
Key Details
Sold Price $375,000
Property Type Single Family Home
Sub Type Single Family Residence
Listing Status Sold
Purchase Type For Sale
Square Footage 1,537 sqft
Price per Sqft $243
Subdivision Wilshire Estates
MLS Listing ID TB8357105
Sold Date 06/18/25
Bedrooms 3
Full Baths 2
Construction Status Completed
HOA Y/N No
Year Built 1977
Annual Tax Amount $170
Lot Size 0.330 Acres
Acres 0.33
Lot Dimensions 86x154
Property Sub-Type Single Family Residence
Source Stellar MLS
Property Description
Must see this beautiful 3 Bedroom 2 Bath home on a BIG .33 acre corner lot in very desirable Dunedin!
Bring all the toys..... 2-car garage plus plenty of extra parking for an RV..... boat or BOTH!!
This is a beautiful corner lot on a cul-de-sac!
Enjoy the light, bright and open floor plan with a fireplace view from the great room and kitchen.
Large screened patio is perfect for entertaining!
The back and side yards are lined with mature trees creating a private park-like setting!
The large primary bedroom boasts an ensuite and sliding doors leading to the large screened patio and backyard.
***High & Dry...NO FLOOD INSURANCE required!!! IMPACT WINDOWS INSTALLED 2022 ROOF-2018.
Location
State FL
County Pinellas
Community Wilshire Estates
Area 34698 - Dunedin
Zoning R-2
Rooms
Other Rooms Great Room
Interior
Interior Features Accessibility Features, Ceiling Fans(s), Eat-in Kitchen, Kitchen/Family Room Combo, Open Floorplan, Primary Bedroom Main Floor, Solid Surface Counters
Heating Central
Cooling Central Air
Flooring Carpet, Vinyl
Fireplaces Type Gas
Fireplace true
Appliance Cooktop, Range, Refrigerator
Laundry In Garage
Exterior
Exterior Feature Sidewalk, Sliding Doors
Parking Features Boat, Circular Driveway, Driveway, Off Street, Oversized, Parking Pad, RV Access/Parking
Garage Spaces 2.0
Community Features Street Lights
Utilities Available Cable Available, Electricity Connected, Propane, Public, Sewer Connected, Water Connected
View Trees/Woods
Roof Type Shingle
Porch Covered, Enclosed, Front Porch, Patio, Porch, Screened
Attached Garage true
Garage true
Private Pool No
Building
Lot Description Corner Lot, Cul-De-Sac, Oversized Lot, Paved
Story 1
Entry Level One
Foundation Slab
Lot Size Range 1/4 to less than 1/2
Sewer Public Sewer
Water Public
Structure Type Block,Stucco
New Construction false
Construction Status Completed
Others
Senior Community No
Ownership Fee Simple
Acceptable Financing Cash, Conventional, FHA, VA Loan
Listing Terms Cash, Conventional, FHA, VA Loan
Special Listing Condition None
Read Less Info
Want to know what your home might be worth? Contact us for a FREE valuation!

Our team is ready to help you sell your home for the highest possible price ASAP

© 2025 My Florida Regional MLS DBA Stellar MLS. All Rights Reserved.
Bought with NARZINSKY REALTY INC
GET MORE INFORMATION
Broker Associate


