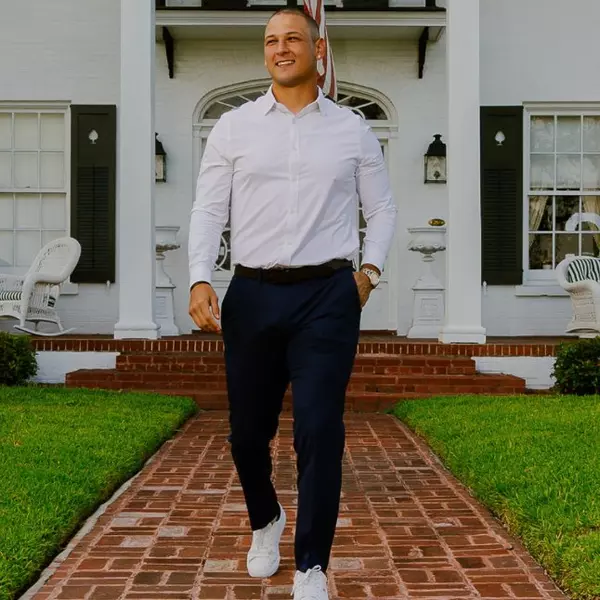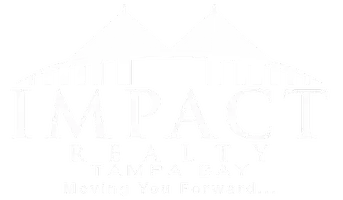$299,900
$299,900
For more information regarding the value of a property, please contact us for a free consultation.
3 Beds
1 Bath
1,280 SqFt
SOLD DATE : 04/25/2025
Key Details
Sold Price $299,900
Property Type Single Family Home
Sub Type Single Family Residence
Listing Status Sold
Purchase Type For Sale
Square Footage 1,280 sqft
Price per Sqft $234
Subdivision Trentwood Manor
MLS Listing ID TB8348044
Sold Date 04/25/25
Bedrooms 3
Full Baths 1
HOA Y/N No
Originating Board Stellar MLS
Year Built 1972
Annual Tax Amount $435
Lot Size 6,534 Sqft
Acres 0.15
Lot Dimensions 64x100
Property Sub-Type Single Family Residence
Property Description
REDUCED TO SELL! Welcome to 1403 Coppertree Drive, a charming 3-bedroom, 1-bath home in the heart of Tarpon Springs. Built in 1972, this residence offers 1,280 square feet of comfortable living space on a spacious lot. Nestled in an X-flood zone with no HOA fees, this home offers peace of mind and easy living just minutes from the local beaches and historic Downtown Tarpon Springs. Step inside to an updated kitchen featuring stylish shaker cabinets and newer appliances, including a refrigerator, dishwasher, and sink. The bathroom has been tastefully renovated, and the converted garage provides a versatile bonus room—perfect for a home office, playroom, or additional living space. Outside, the fully fenced backyard offers plenty of space for a pool and includes a large storage shed for extra storage. Major updates include a new roof in 2018, an HVAC system replaced in 2016, an upgraded electric panel in 2018, and a reliable water heater from 2005. With top-rated schools, stunning beaches, and vibrant downtown just a short drive away, this home is a fantastic opportunity to enjoy the best of Tarpon Springs living. Don't miss your chance to make it yours!
Location
State FL
County Pinellas
Community Trentwood Manor
Area 34689 - Tarpon Springs
Interior
Interior Features Living Room/Dining Room Combo
Heating Central
Cooling Central Air
Flooring Luxury Vinyl, Wood
Fireplace false
Appliance Built-In Oven, Cooktop, Dishwasher, Dryer, Electric Water Heater, Microwave, Range, Refrigerator, Washer
Laundry Electric Dryer Hookup, Other, Washer Hookup
Exterior
Exterior Feature Private Mailbox, Sidewalk, Sliding Doors
Fence Chain Link
Utilities Available BB/HS Internet Available, Cable Available, Cable Connected, Electricity Available, Electricity Connected, Water Available, Water Connected
Roof Type Shingle
Garage false
Private Pool No
Building
Story 1
Entry Level One
Foundation Block
Lot Size Range 0 to less than 1/4
Sewer Public Sewer
Water Public
Structure Type Stucco
New Construction false
Schools
Elementary Schools Sunset Hills Elementary-Pn
Middle Schools Tarpon Springs Middle-Pn
High Schools Tarpon Springs High-Pn
Others
Senior Community No
Ownership Fee Simple
Acceptable Financing Cash, Conventional, FHA, VA Loan
Listing Terms Cash, Conventional, FHA, VA Loan
Special Listing Condition None
Read Less Info
Want to know what your home might be worth? Contact us for a FREE valuation!

Our team is ready to help you sell your home for the highest possible price ASAP

© 2025 My Florida Regional MLS DBA Stellar MLS. All Rights Reserved.
Bought with ABBAS REALTY GROUP LLC
GET MORE INFORMATION
Broker Associate


