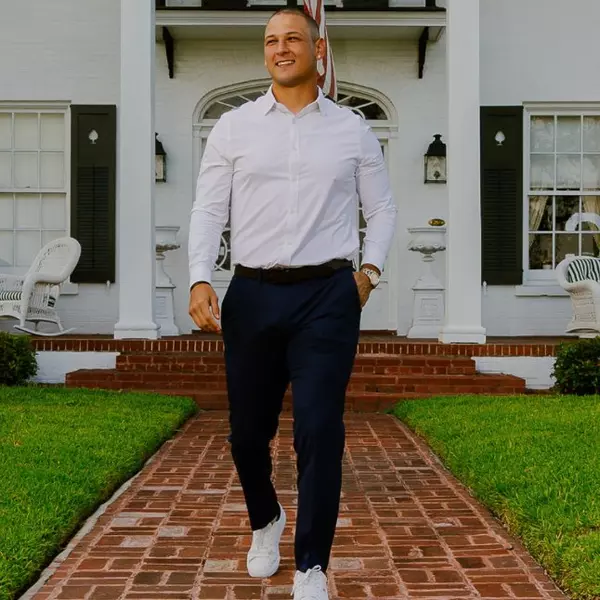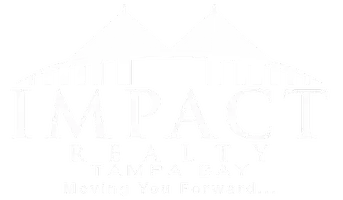$824,900
$824,900
For more information regarding the value of a property, please contact us for a free consultation.
4 Beds
4 Baths
3,224 SqFt
SOLD DATE : 11/24/2020
Key Details
Sold Price $824,900
Property Type Single Family Home
Sub Type Single Family Residence
Listing Status Sold
Purchase Type For Sale
Square Footage 3,224 sqft
Price per Sqft $255
Subdivision Chapin Ave Sub
MLS Listing ID T3270265
Sold Date 11/24/20
Bedrooms 4
Full Baths 3
Half Baths 1
HOA Y/N No
Year Built 1981
Annual Tax Amount $8,805
Lot Size 7,840 Sqft
Acres 0.18
Lot Dimensions 65x120
Property Sub-Type Single Family Residence
Source Stellar MLS
Property Description
This lovely Charleston-style home, just one block from Bayshore Boulevard, is a must see! This traditional Southern home offers you the opportunity to slow down and enjoy the very best of South Tampa on beautiful Chapin Avenue in the heart of the Roosevelt, Coleman and Plant School District. The inviting outdoor living space features a lovely brick courtyard that runs the length of the house, shaded by majestic oaks. The marble entry hall opens to an entertainer's dream with generously-sized living and dining rooms, with 10 foot ceilings. The impressive renovated kitchen, with a Thermador Professional range, opens to the versatile family room and features an eat-in area and plentiful counter and cabinet space. The large, inviting master suite with a bonus enclosed balcony provides the perfect, private retreat. Two additional bedrooms share a spacious full bath and are separated from the hallway by French doors, with a third bedroom that can also be used as study/bonus room, complete with its own bathroom. A circular brick driveway at the entryway provides plenty of parking, along with an additional brick driveway that accesses the two car attached garage. Welcome Home!
Location
State FL
County Hillsborough
Community Chapin Ave Sub
Area 33611 - Tampa
Zoning RS-60
Rooms
Other Rooms Formal Dining Room Separate, Formal Living Room Separate
Interior
Interior Features Ceiling Fans(s), Crown Molding, Stone Counters, Window Treatments
Heating Central, Electric, Zoned
Cooling Central Air, Zoned
Flooring Ceramic Tile, Marble, Parquet, Wood
Fireplaces Type Living Room
Fireplace true
Appliance Bar Fridge, Dishwasher, Disposal, Microwave, Range, Refrigerator
Laundry In Garage
Exterior
Exterior Feature Awning(s), Fence, Irrigation System, Lighting
Parking Features Boat, Circular Driveway, Garage Faces Side
Garage Spaces 2.0
Fence Masonry, Wood
Utilities Available Cable Connected, Electricity Available, Natural Gas Connected, Public, Sewer Connected, Water Connected
Roof Type Shingle
Attached Garage true
Garage true
Private Pool No
Building
Lot Description City Limits
Story 2
Entry Level Two
Foundation Slab
Lot Size Range 0 to less than 1/4
Sewer Public Sewer
Water Public
Architectural Style Courtyard, Traditional
Structure Type Cement Siding,Wood Frame
New Construction false
Schools
Elementary Schools Roosevelt-Hb
Middle Schools Coleman-Hb
High Schools Plant-Hb
Others
Senior Community No
Ownership Fee Simple
Acceptable Financing Cash, Conventional, VA Loan
Listing Terms Cash, Conventional, VA Loan
Special Listing Condition None
Read Less Info
Want to know what your home might be worth? Contact us for a FREE valuation!

Our team is ready to help you sell your home for the highest possible price ASAP

© 2025 My Florida Regional MLS DBA Stellar MLS. All Rights Reserved.
Bought with THE TONI EVERETT COMPANY
GET MORE INFORMATION
Broker Associate


