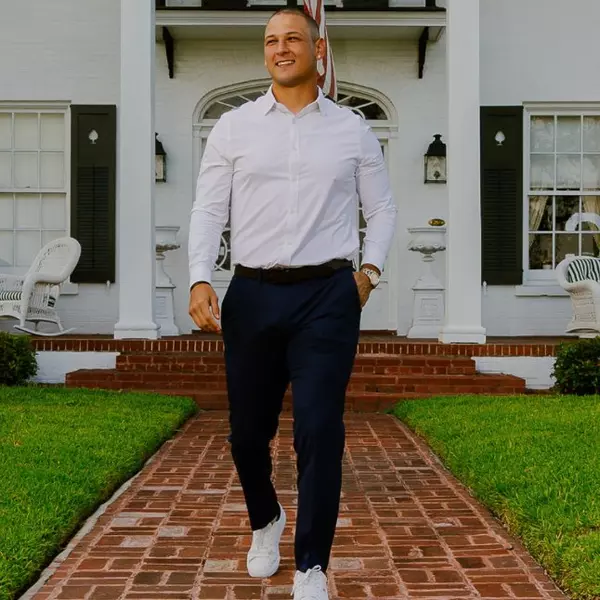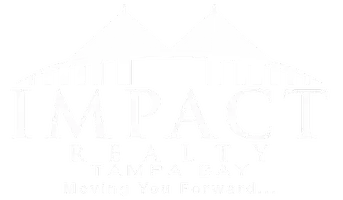
4 Beds
3 Baths
1,768 SqFt
4 Beds
3 Baths
1,768 SqFt
Key Details
Property Type Single Family Home
Sub Type Single Family Residence
Listing Status Active
Purchase Type For Sale
Square Footage 1,768 sqft
Price per Sqft $384
Subdivision Spring Garden City
MLS Listing ID O6360860
Bedrooms 4
Full Baths 3
Construction Status Completed
HOA Y/N No
Year Built 1981
Annual Tax Amount $5,583
Lot Size 5.020 Acres
Acres 5.02
Property Sub-Type Single Family Residence
Source Stellar MLS
Property Description
The solid bones on this home will impress you and all the big ticket items have been replaced with newer HVAC system, roof, and electrical panel that the home is generator ready in the event of a storm. When you're ready for a weekend adventure, De Leon Springs is just a short distance where you can enjoy all the park's amenities and a breakfast. This property isn't just a house—it's a lifestyle. Come see how peaceful, comfortable, and full of possibility life can be when you call this country haven home.
Location
State FL
County Volusia
Community Spring Garden City
Area 32130 - Deleon Springs
Zoning A-1
Rooms
Other Rooms Attic
Interior
Interior Features Ceiling Fans(s), Kitchen/Family Room Combo, Living Room/Dining Room Combo, Open Floorplan, Primary Bedroom Main Floor, Split Bedroom, Stone Counters
Heating Central, Electric
Cooling Central Air
Flooring Ceramic Tile, Luxury Vinyl
Fireplaces Type Living Room
Furnishings Unfurnished
Fireplace true
Appliance Convection Oven, Dishwasher, Microwave, Range, Range Hood, Refrigerator, Water Filtration System
Laundry Inside, Laundry Room
Exterior
Exterior Feature Garden, Sliding Doors
Parking Features Boat, Garage Door Opener, Ground Level, Oversized, Workshop in Garage
Garage Spaces 4.0
Fence Barbed Wire, Chain Link, Fenced, Wire
Utilities Available Cable Connected, Electricity Connected
View Trees/Woods
Roof Type Shingle
Porch Rear Porch, Screened
Attached Garage false
Garage true
Private Pool No
Building
Lot Description Cleared, Oversized Lot, Pasture, Street Dead-End, Unpaved
Entry Level One
Foundation Slab
Lot Size Range 5 to less than 10
Sewer Septic Tank
Water Well
Architectural Style Florida, Ranch, Traditional
Structure Type Block,Stucco
New Construction false
Construction Status Completed
Others
Pets Allowed Yes
Senior Community No
Ownership Fee Simple
Acceptable Financing Cash, Conventional, FHA, VA Loan
Listing Terms Cash, Conventional, FHA, VA Loan
Special Listing Condition None
Virtual Tour https://www.propertypanorama.com/instaview/stellar/O6360860

GET MORE INFORMATION

Broker Associate







