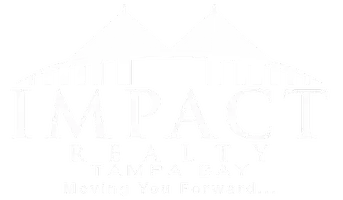
4 Beds
2 Baths
1,591 SqFt
4 Beds
2 Baths
1,591 SqFt
Open House
Sun Nov 23, 1:30pm - 3:30pm
Key Details
Property Type Single Family Home
Sub Type Single Family Residence
Listing Status Active
Purchase Type For Sale
Square Footage 1,591 sqft
Price per Sqft $223
Subdivision Deltona Lakes Unit 32
MLS Listing ID O6360872
Bedrooms 4
Full Baths 2
HOA Y/N No
Year Built 2018
Annual Tax Amount $6,152
Lot Size 10,018 Sqft
Acres 0.23
Lot Dimensions 80x125
Property Sub-Type Single Family Residence
Source Stellar MLS
Property Description
Built in 2018, the property boasts a modern open-concept layout, ideal for both relaxation and entertaining. The great room is illuminated by abundant natural light, creating a welcoming ambiance for residents and guests alike. The kitchen is a culinary enthusiast's delight, equipped with stainless steel appliances, granite countertops, and soft-close wood shaker cabinets, ensuring both functionality and style.
The home is fitted with luxurious wood-look vinyl flooring throughout, including the bedrooms, providing a seamless and elegant appearance. For added convenience, the in-home laundry room comes complete with a washer and dryer. Central air and cooling via central A/C ensure year-round comfort.
Parking is effortless with a two-car garage, offering ample space for vehicles and additional storage. The property is situated on a spacious lot with meticulous landscaping.
Located less than ten minutes from I-4, this home is perfect for commuters. Residents will appreciate the proximity to Dupont Lakes shopping center, grocery stores, dining options, and parks, making everyday errands and leisure activities easily accessible.
Experience the best of Deltona living at 2477 Albury Avenue. Contact us today to schedule a viewing and explore the possibilities this exceptional property.
Location
State FL
County Volusia
Community Deltona Lakes Unit 32
Area 32738 - Deltona / Deltona Pines
Zoning R-1
Interior
Interior Features Ceiling Fans(s), Eat-in Kitchen, Open Floorplan, Primary Bedroom Main Floor, Solid Wood Cabinets, Stone Counters
Heating Central
Cooling Central Air
Flooring Ceramic Tile, Luxury Vinyl
Furnishings Unfurnished
Fireplace false
Appliance Dishwasher, Disposal, Dryer, Electric Water Heater, Microwave, Range, Washer
Laundry Laundry Room
Exterior
Exterior Feature Lighting, Private Mailbox, Sidewalk
Garage Spaces 2.0
Utilities Available Cable Available, Sewer Connected, Water Connected
Roof Type Shingle
Attached Garage true
Garage true
Private Pool No
Building
Entry Level One
Foundation Block
Lot Size Range 0 to less than 1/4
Sewer Public Sewer
Water None
Structure Type Block
New Construction false
Schools
Elementary Schools Friendship Elem
Middle Schools Galaxy Middle
High Schools Pine Ridge High School
Others
Senior Community No
Ownership Fee Simple
Acceptable Financing Cash, Conventional, FHA, VA Loan
Listing Terms Cash, Conventional, FHA, VA Loan
Special Listing Condition None
Virtual Tour https://nodalview.com/s/1ikRfI9av08xKkK7uFNAUx

GET MORE INFORMATION

Broker Associate







