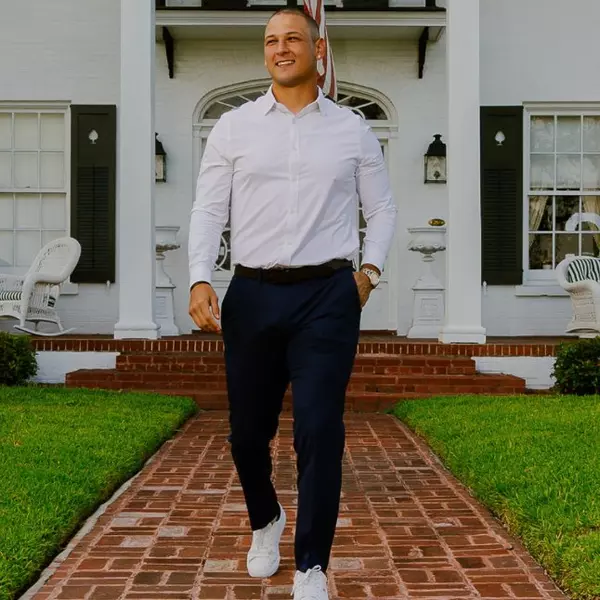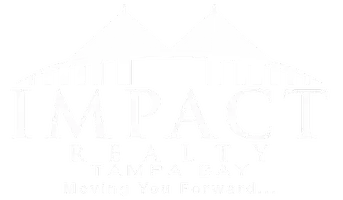
3 Beds
2 Baths
2,544 SqFt
3 Beds
2 Baths
2,544 SqFt
Open House
Sat Nov 08, 12:00pm - 3:00pm
Key Details
Property Type Single Family Home
Sub Type Single Family Residence
Listing Status Active
Purchase Type For Sale
Square Footage 2,544 sqft
Price per Sqft $461
Subdivision Riviera Bay 1St Add
MLS Listing ID O6356625
Bedrooms 3
Full Baths 2
HOA Fees $200/ann
HOA Y/N Yes
Annual Recurring Fee 200.0
Year Built 1980
Annual Tax Amount $10,522
Lot Size 0.340 Acres
Acres 0.34
Property Sub-Type Single Family Residence
Source Stellar MLS
Property Description
Make your dream of waterfront living come true in one of St. Petersburg's most desirable communities — Renaissance at Riviera Bay. Bring your boat, fishing poles and kayaks! This beautifully updated 3-bedroom, 2-bathroom home with a dedicated office sits on 90 feet of prime waterfront and offers the ultimate Florida lifestyle. Outdoor enthusiasts will love the direct water access to Riviera Bay and Weedon Island Preserve, with unobstructed boating routes to Tampa Bay—perfect for boating, kayaking, or paddleboarding right from your backyard.
This home's elevated position ensures lasting beauty and kept it high and dry during recent storms. With major systems updated and a brand-new roof (with 20-year warranty November 2025), this stunning single-story home perfectly combines comfort, elegance, and modern convenience. Step inside to an inviting open-concept layout featuring fresh neutral paint, soaring ceilings, and an expansive family room that welcomes natural light. The chef-inspired kitchen renovation (2024) is truly a showpiece, showcasing an oversized island with bar seating, quartz countertops, custom cabinetry with abundant storage, and new stainless steel appliances, including a gas range — all with direct views of the sparkling pool and serene waterfront oasis.
The split-bedroom layout provides privacy for the oversized primary suite, while the additional bedrooms and office offer flexibility for family, guests, or remote work. Seamless indoor-outdoor living makes entertaining a breeze — relax on the spacious deck, take a dip in the pool, or launch your boat from your private dock with a newer lift (2021).
With an OPTIONAL LOW HOA of only $200 annually, Renaissance is known for its peaceful streets, family-friendly atmosphere, and strong sense of community. Residents enjoy a Riviera Bay Park, a neighborhood park just blocks away, offering pickleball and tennis courts, basketball, walking and biking paths, playgrounds, and even workout stations. Convenient access to shopping and dining, and an easy commute to both downtown St. Pete and Tampa.
You'll feel like you're on vacation every day in this waterfront paradise — come see why Renaissance at Riviera Bay is one of the most sought-after neighborhoods in all of St. Petersburg! Additional Highlights include: GAS Stove, all new appliances (2023-2025), New Pool Pump (2024) AC (2022) New Interior Painting, New rock walkway to your private Kayak launch (2025), New Tile (2023) New Boat dock & lift (2021)
Location
State FL
County Pinellas
Community Riviera Bay 1St Add
Area 33702 - St Pete
Direction NE
Rooms
Other Rooms Inside Utility, Media Room
Interior
Interior Features Crown Molding, Eat-in Kitchen, Kitchen/Family Room Combo, Living Room/Dining Room Combo, Open Floorplan, Solid Surface Counters, Split Bedroom, Walk-In Closet(s), Window Treatments
Heating Central
Cooling Central Air
Flooring Tile
Fireplaces Type Wood Burning
Fireplace true
Appliance Bar Fridge, Dishwasher, Disposal, Dryer, Microwave, Range, Refrigerator, Washer
Laundry Laundry Room
Exterior
Exterior Feature Sidewalk, Sliding Doors
Garage Spaces 2.0
Pool Gunite
Community Features Dog Park, Park, Playground, Sidewalks, Tennis Court(s)
Utilities Available Cable Connected, Electricity Connected, Propane
Waterfront Description Bay/Harbor,Canal - Saltwater
View Y/N Yes
View Water
Roof Type Shingle
Porch Deck, Front Porch, Rear Porch
Attached Garage true
Garage true
Private Pool Yes
Building
Lot Description Sidewalk
Entry Level One
Foundation Block
Lot Size Range 1/4 to less than 1/2
Sewer Public Sewer
Water Public
Structure Type Stucco,Frame
New Construction false
Schools
Elementary Schools Shore Acres Elementary-Pn
Middle Schools Meadowlawn Middle-Pn
High Schools Northeast High-Pn
Others
Pets Allowed Yes
Senior Community No
Ownership Fee Simple
Monthly Total Fees $16
Acceptable Financing Cash, Conventional, VA Loan
Membership Fee Required Optional
Listing Terms Cash, Conventional, VA Loan
Special Listing Condition None

GET MORE INFORMATION

Broker Associate







