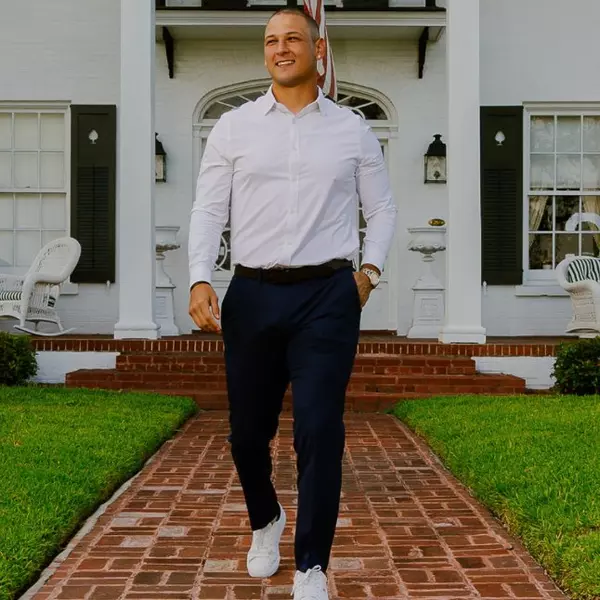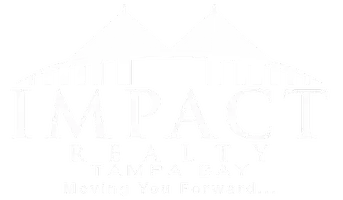
Bought with
3 Beds
2 Baths
1,865 SqFt
3 Beds
2 Baths
1,865 SqFt
Key Details
Property Type Single Family Home
Sub Type Single Family Residence
Listing Status Active
Purchase Type For Sale
Square Footage 1,865 sqft
Price per Sqft $300
Subdivision Unplatted
MLS Listing ID TB8444954
Bedrooms 3
Full Baths 2
HOA Y/N No
Year Built 2018
Annual Tax Amount $5,461
Lot Size 0.340 Acres
Acres 0.34
Property Sub-Type Single Family Residence
Source Stellar MLS
Property Description
Welcome to 5116 Alice Rd — a beautifully maintained single-family home nestled on a generous 0.34-acre lot in one of Tampa's most desirable pockets. 3 bedrooms PLUS an office 2 baths a modern home with fresh finishes, open layout, and high expectations.
No HOA restrictions — bring your boat, RV, or craft your dream yard. Excellent location: tucked away in the Old Carrollwood/Northdale area, yet minutes to major thoroughfares, shopping, and Tampa International Airport. Set on a lush 0.34-acre corner lot, the home offers a spacious backyard for outdoor gatherings, pets or simply relaxing in privacy. With no HOA, the flexibility is yours to build a pool, add a workshop, or personalize your outdoor living space to your heart's content. Peaceful residential street in a sought-after ZIP code with top-rated schools nearby. Convenient to the Veteran's Expressway, Dale Mabry Highway and the airport — yet offering the tranquility of tree-lined streets and mature landscaping. Quick access to Whole Foods, popular restaurants, shopping centers and recreation options. If you're looking for a modern, well-built home in Tampa with space, flexibility and convenience — this is it. 5116 Alice Rd combines smart design, value and prime location in one package. Don't miss your chance to make it yours.
Location
State FL
County Hillsborough
Community Unplatted
Area 33624 - Tampa / Northdale
Zoning RSC-6
Interior
Interior Features Ceiling Fans(s), High Ceilings, Kitchen/Family Room Combo, Living Room/Dining Room Combo, Solid Surface Counters, Split Bedroom, Walk-In Closet(s), Window Treatments
Heating Central
Cooling Central Air
Flooring Luxury Vinyl
Fireplaces Type Electric
Furnishings Unfurnished
Fireplace true
Appliance Dishwasher, Microwave, Range
Laundry Inside, Laundry Room
Exterior
Exterior Feature Lighting, Sliding Doors
Garage Spaces 2.0
Utilities Available Cable Connected, Electricity Connected, Sewer Connected
Roof Type Shingle
Attached Garage true
Garage true
Private Pool No
Building
Entry Level One
Foundation Slab
Lot Size Range 1/4 to less than 1/2
Sewer Public Sewer
Water Public
Structure Type Block
New Construction false
Others
Pets Allowed Yes
Senior Community No
Pet Size Extra Large (101+ Lbs.)
Ownership Fee Simple
Acceptable Financing Cash, Conventional, FHA, VA Loan
Listing Terms Cash, Conventional, FHA, VA Loan
Num of Pet 3
Special Listing Condition None
Virtual Tour https://www.zillow.com/view-imx/8215e2ae-58b3-416f-9fc7-409b5c6c4724?initialViewType=pano

GET MORE INFORMATION

Broker Associate







