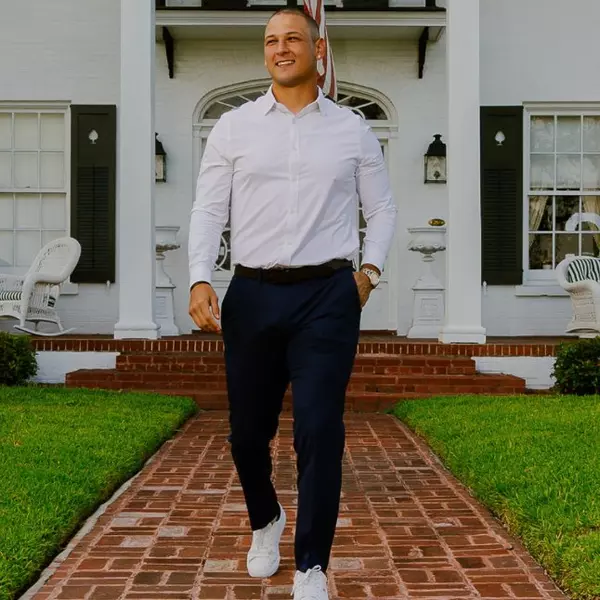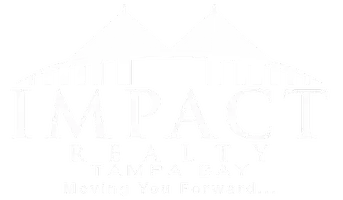
Bought with
3 Beds
2 Baths
1,765 SqFt
3 Beds
2 Baths
1,765 SqFt
Key Details
Property Type Single Family Home
Sub Type Single Family Residence
Listing Status Active
Purchase Type For Sale
Square Footage 1,765 sqft
Price per Sqft $229
Subdivision Sunstone Village F5 Phases 1A And 1B
MLS Listing ID O6357610
Bedrooms 3
Full Baths 2
Construction Status Completed
HOA Fees $401/mo
HOA Y/N Yes
Annual Recurring Fee 4812.0
Year Built 2022
Annual Tax Amount $7,386
Lot Size 4,791 Sqft
Acres 0.11
Property Sub-Type Single Family Residence
Source Stellar MLS
Property Description
As you step into the foyer and enter the great room, lounge in the abundance of natural light streaming through expansive sliding doors leading to the covered lanai. The modern kitchen, equipped with stainless steel appliances and a counter-height bar, is a delightful space for entertaining, complemented by a charming dining area that flows into the living room. The master suite offers a luxurious retreat with a generously sized walk-in closet and a dual-sink bath. Bedroom 2 features its own full bath and convenient access to the laundry room, enhancing both practicality and functionality. Bedroom 3 serves as a versatile space, doubling as an office or an additional haven for guests. Includes a separate secluded office that can be used as a den space as well. A spacious 2-car garage not only accommodates vehicles or golf carts but also provides ample room for beach chairs, bicycles, or any additional storage needs. Embrace the beauty and functionality of this like-new villa in a prime location. In the newly open clubhouse you can enjoy the Resort Style Amenities offered at Sunstone including beach entry pool, with lap lanes and spa, clubhouse with fitness center, pickleball courts, activities director with planned events, even lawn, dog park, indoor and outdoor gathering areas.
Location
State FL
County Sarasota
Community Sunstone Village F5 Phases 1A And 1B
Area 34293 - Venice
Zoning V
Interior
Interior Features Open Floorplan, Walk-In Closet(s), Window Treatments
Heating Electric
Cooling Central Air
Flooring Carpet, Ceramic Tile
Furnishings Unfurnished
Fireplace false
Appliance Cooktop, Dishwasher, Dryer, Microwave, Range, Refrigerator, Washer
Laundry Inside
Exterior
Exterior Feature Hurricane Shutters
Garage Spaces 2.0
Utilities Available Cable Available, Electricity Available, Water Available
Roof Type Tile
Attached Garage true
Garage true
Private Pool No
Building
Entry Level One
Foundation Slab
Lot Size Range 0 to less than 1/4
Sewer Public Sewer
Water Public
Structure Type Stucco
New Construction false
Construction Status Completed
Others
Pets Allowed Yes
HOA Fee Include Cable TV,Pool,Internet,Maintenance Structure,Maintenance Grounds,Management,None
Senior Community No
Ownership Fee Simple
Monthly Total Fees $401
Acceptable Financing Cash, Conventional, FHA, Other, VA Loan
Membership Fee Required Required
Listing Terms Cash, Conventional, FHA, Other, VA Loan
Special Listing Condition None

GET MORE INFORMATION

Broker Associate






