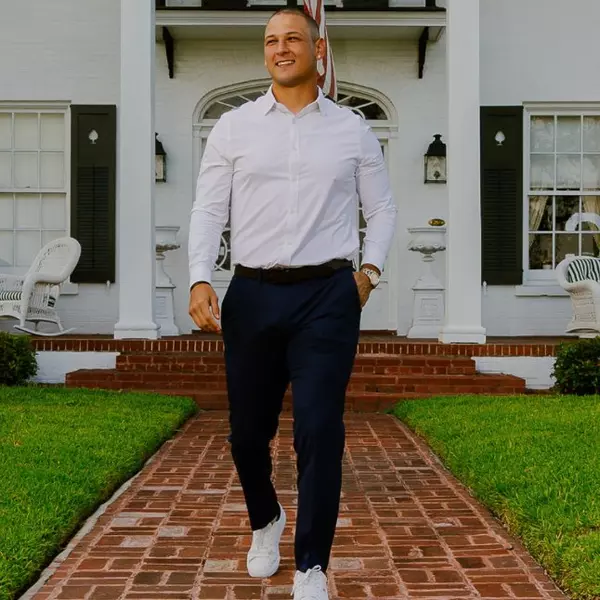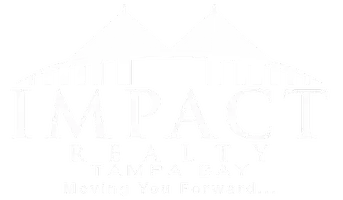
Bought with
3 Beds
2 Baths
1,464 SqFt
3 Beds
2 Baths
1,464 SqFt
Key Details
Property Type Single Family Home
Sub Type Single Family Residence
Listing Status Active
Purchase Type For Sale
Square Footage 1,464 sqft
Price per Sqft $245
Subdivision Bloomingdale Sec R Unit 1
MLS Listing ID TB8443326
Bedrooms 3
Full Baths 2
Construction Status Completed
HOA Fees $50/ann
HOA Y/N Yes
Annual Recurring Fee 50.0
Year Built 1987
Annual Tax Amount $5,236
Lot Size 5,662 Sqft
Acres 0.13
Property Sub-Type Single Family Residence
Source Stellar MLS
Property Description
Enjoy Florida living at its best in this beautifully maintained 3-bedroom, 2-bath pool home offering 1,464 square feet of comfortable living space, a 2-car garage, and a private fenced backyard. The sparkling screened-in pool and covered lanai provide the perfect outdoor retreat for relaxing or entertaining year-round. The screened and covered front entry opens to a welcoming foyer and a formal dining area with space for family gatherings. The kitchen boasts a stylish tile backsplash, stainless steel appliances, tile flooring, a closet pantry, and a convenient breakfast bar overlooking the cozy breakfast nook with bay window seating. The spacious living room features vaulted ceilings and sliding glass doors that lead to the lanai and pool area—ideal for indoor-outdoor living. The primary suite offers a walk-in closet and a private ensuite bath. Step outside to unwind in your screened lanai or relax under the covered gazebo with extra seating. The large, fenced yard provides plenty of room for outdoor fun and entertaining. Recent updates include fresh interior paint, new carpet, upgraded double-hung vinyl windows, and a newly refinished pool deck. Located in the highly desirable Bloomingdale East community, residents enjoy access to a playground, tennis courts, basketball courts, and more. Conveniently situated near top-rated schools, shopping, and dining, with easy access to US-301, I-75, and the Selmon Expressway. Just 35 minutes to Tampa Riverwalk and Tampa International Airport.
Location
State FL
County Hillsborough
Community Bloomingdale Sec R Unit 1
Area 33596 - Valrico
Zoning PD
Interior
Interior Features Ceiling Fans(s), Chair Rail, High Ceilings, Walk-In Closet(s)
Heating Central, Electric
Cooling Central Air
Flooring Carpet, Laminate, Tile
Fireplace false
Appliance Cooktop, Disposal, Range, Range Hood, Refrigerator
Laundry Laundry Closet
Exterior
Exterior Feature Lighting, Private Mailbox, Sidewalk, Sliding Doors
Parking Features Driveway, Garage Door Opener, Guest
Garage Spaces 2.0
Pool Gunite, In Ground, Screen Enclosure
Utilities Available Public
Roof Type Shingle
Porch Covered, Enclosed, Rear Porch
Attached Garage true
Garage true
Private Pool Yes
Building
Entry Level One
Foundation Slab
Lot Size Range 0 to less than 1/4
Sewer Public Sewer
Water Public
Structure Type Block,Stucco
New Construction false
Construction Status Completed
Others
Pets Allowed Yes
Senior Community No
Ownership Fee Simple
Monthly Total Fees $4
Acceptable Financing Cash, Conventional, FHA, VA Loan
Membership Fee Required Optional
Listing Terms Cash, Conventional, FHA, VA Loan
Special Listing Condition None
Virtual Tour https://www.propertypanorama.com/instaview/stellar/TB8443326

GET MORE INFORMATION

Broker Associate







