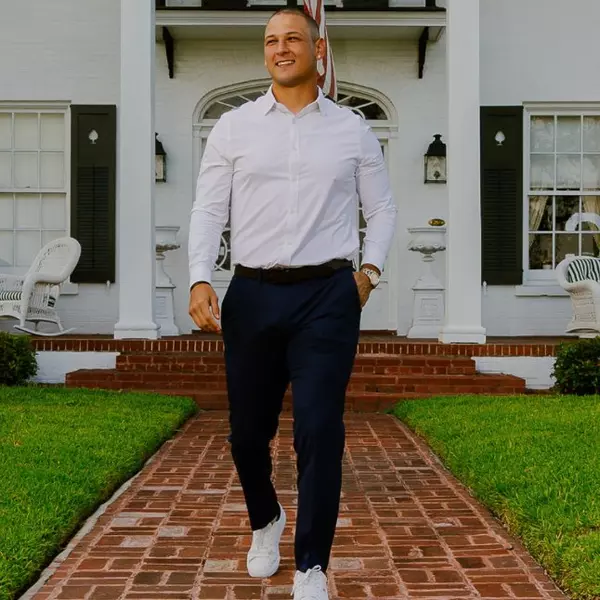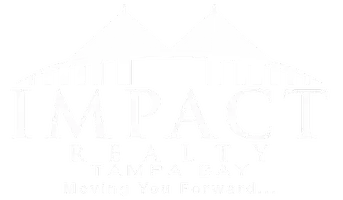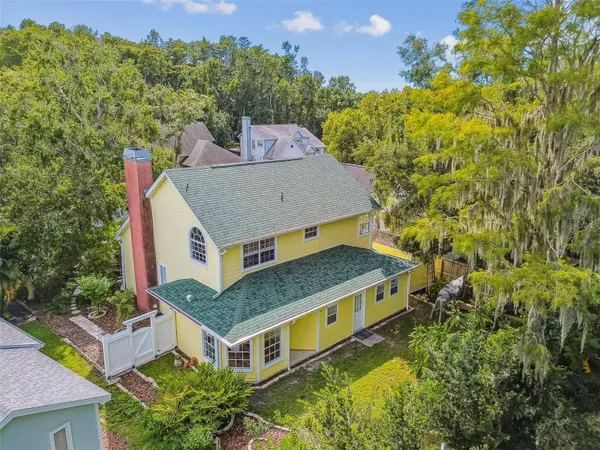
Bought with
3 Beds
3 Baths
2,243 SqFt
3 Beds
3 Baths
2,243 SqFt
Open House
Sat Nov 08, 12:00pm - 1:30pm
Key Details
Property Type Single Family Home
Sub Type Single Family Residence
Listing Status Active
Purchase Type For Sale
Square Footage 2,243 sqft
Price per Sqft $218
Subdivision Natures Hideaway
MLS Listing ID W7879205
Bedrooms 3
Full Baths 2
Half Baths 1
HOA Fees $108/qua
HOA Y/N Yes
Annual Recurring Fee 432.0
Year Built 1988
Annual Tax Amount $2,062
Lot Size 6,969 Sqft
Acres 0.16
Property Sub-Type Single Family Residence
Source Stellar MLS
Property Description
The living room centers around a wood-burning fireplace with custom mantle and eye-catching stained glass insert. The adjacent formal dining room flows into the completely remodeled kitchen featuring light 42-inch shaker cabinets, gleaming quartz countertops, subway tile backsplash, stainless steel appliances, stunning bay window breakfast nook, and walk-in pantry with barn door.
The spacious primary suite on the main floor offers single-level living with beautiful French doors adding architectural elegance. The ensuite bathroom showcases dual vanities, tiled walk-in shower with Corian base, soaking tub, and generous walk-in closet. Upstairs, two generous bedrooms share a fully remodeled bathroom plus a versatile bonus room with vaulted ceilings and dramatic stained glass window set within custom built-in shelving—perfect as fourth bedroom, home office, or artist's studio.
The 8x21-foot Florida room with ceramic tile flooring delivers 168 square feet of pure functionality: storing bikes without sacrificing garage space, beach gear accessible but organized, gardening supplies and potting area, holiday decorations properly stored, craft supplies and hobby projects that stay set up, seasonal sports equipment rotation, pet washing area, or workshop space where messes don't matter. This room keeps garages for cars, dining tables for dining, and spare bedrooms as bedrooms.
No carpet throughout—luxury vinyl, tile, or plank flooring everywhere. 2024 roof, gutters, two-car garage, main floor half-bath, wired for surround sound, network cabling in 4 rooms, covered front porch, detached shed/workshop, partially fenced yard with established gardens. Within one mile of Nature's Hideaway: brand new fire station, major grocery, dining, shopping. Six major commuting routes nearby. Minutes to 20,000+ acres at Brooker Creek and Starkey Wilderness Preserves where Pinellas Trail connects to Suncoast Trail, world-class beaches at Honeymoon Island State Park, historic Tarpon Springs community, downtown New Port Richey's walkable riverfront with farmers markets and festivals, plus Caladesi Island, Anclote Key, and Werner-Boyce state parks.
No CDD fees, low HOA, not in flood zone, all appliances included.
Location
State FL
County Pasco
Community Natures Hideaway
Area 34655 - New Port Richey/Seven Springs/Trinity
Zoning R4
Rooms
Other Rooms Bonus Room, Den/Library/Office, Family Room, Formal Dining Room Separate
Interior
Interior Features Built-in Features, Cathedral Ceiling(s), Ceiling Fans(s), Chair Rail, Crown Molding, Eat-in Kitchen, High Ceilings, Living Room/Dining Room Combo, Open Floorplan, Primary Bedroom Main Floor, Smart Home, Split Bedroom, Stone Counters, Thermostat, Vaulted Ceiling(s), Walk-In Closet(s), Window Treatments
Heating Central, Electric, Heat Pump
Cooling Central Air, Zoned
Flooring Laminate, Luxury Vinyl, Tile, Wood
Fireplaces Type Family Room, Wood Burning
Furnishings Unfurnished
Fireplace true
Appliance Convection Oven, Cooktop, Dishwasher, Disposal, Dryer, Electric Water Heater, Microwave, Refrigerator, Washer
Laundry In Garage
Exterior
Exterior Feature Lighting, Private Mailbox, Rain Gutters, Sidewalk, Sliding Doors
Parking Features Driveway, Garage Door Opener
Garage Spaces 2.0
Fence Fenced, Vinyl, Wood
Utilities Available BB/HS Internet Available, Cable Available, Electricity Connected, Public, Sewer Connected, Underground Utilities, Water Connected
View Trees/Woods
Roof Type Shingle
Porch Covered, Enclosed, Front Porch, Rear Porch
Attached Garage true
Garage true
Private Pool No
Building
Lot Description Landscaped, Level, Sidewalk, Paved
Story 2
Entry Level Two
Foundation Slab
Lot Size Range 0 to less than 1/4
Sewer Public Sewer
Water Public
Architectural Style Colonial, Craftsman
Structure Type Block,Wood Siding
New Construction false
Schools
Elementary Schools Trinity Oaks Elementary
Middle Schools Seven Springs Middle-Po
High Schools J.W. Mitchell High-Po
Others
Pets Allowed Yes
Senior Community No
Ownership Fee Simple
Monthly Total Fees $36
Acceptable Financing Cash, Conventional, FHA, VA Loan
Membership Fee Required Required
Listing Terms Cash, Conventional, FHA, VA Loan
Special Listing Condition None
Virtual Tour https://www.zillow.com/view-imx/a1f37d81-3399-4ffd-b124-3a9601b822bf?wl=true&setAttribution=mls&initialViewType=pano

GET MORE INFORMATION

Broker Associate







