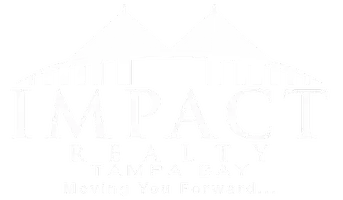4 Beds
2 Baths
1,599 SqFt
4 Beds
2 Baths
1,599 SqFt
Key Details
Property Type Single Family Home
Sub Type Single Family Residence
Listing Status Active
Purchase Type For Sale
Square Footage 1,599 sqft
Price per Sqft $312
Subdivision Countryway Prcl B Trct 9 Ph 1
MLS Listing ID TB8422904
Bedrooms 4
Full Baths 2
Construction Status Completed
HOA Fees $225/ann
HOA Y/N Yes
Annual Recurring Fee 604.0
Year Built 1994
Annual Tax Amount $2,600
Lot Size 6,969 Sqft
Acres 0.16
Lot Dimensions 71.29x100
Property Sub-Type Single Family Residence
Source Stellar MLS
Property Description
Location
State FL
County Hillsborough
Community Countryway Prcl B Trct 9 Ph 1
Area 33635 - Tampa
Zoning PD
Interior
Interior Features Ceiling Fans(s), Kitchen/Family Room Combo, Open Floorplan, Primary Bedroom Main Floor, Split Bedroom, Walk-In Closet(s), Window Treatments
Heating Central
Cooling Central Air
Flooring Ceramic Tile
Fireplace false
Appliance Dishwasher, Dryer, Electric Water Heater, Microwave, Range, Refrigerator, Washer, Water Softener
Laundry Laundry Room
Exterior
Exterior Feature Rain Gutters, Sidewalk, Sliding Doors, Storage
Parking Features Driveway, Garage Door Opener
Garage Spaces 2.0
Fence Fenced, Vinyl
Community Features Clubhouse, Dog Park, Golf Carts OK, Golf, Sidewalks, Tennis Court(s), Street Lights
Utilities Available BB/HS Internet Available, Cable Available, Electricity Available, Public
Amenities Available Basketball Court, Clubhouse, Golf Course, Pickleball Court(s), Tennis Court(s)
Roof Type Shingle
Porch Covered, Enclosed, Porch, Screened
Attached Garage true
Garage true
Private Pool No
Building
Lot Description Sidewalk
Story 1
Entry Level One
Foundation Block, Slab
Lot Size Range 0 to less than 1/4
Sewer Public Sewer, Septic Tank
Water Public
Structure Type Block,Stucco
New Construction false
Construction Status Completed
Schools
Elementary Schools Lowry-Hb
Middle Schools Farnell-Hb
High Schools Alonso-Hb
Others
Pets Allowed Cats OK, Dogs OK
Senior Community No
Ownership Fee Simple
Monthly Total Fees $50
Acceptable Financing Cash, Conventional, FHA, VA Loan
Membership Fee Required Required
Listing Terms Cash, Conventional, FHA, VA Loan
Special Listing Condition None
Virtual Tour https://www.propertypanorama.com/instaview/stellar/TB8422904

GET MORE INFORMATION
Broker Associate







