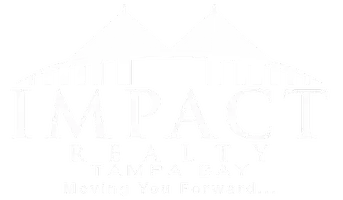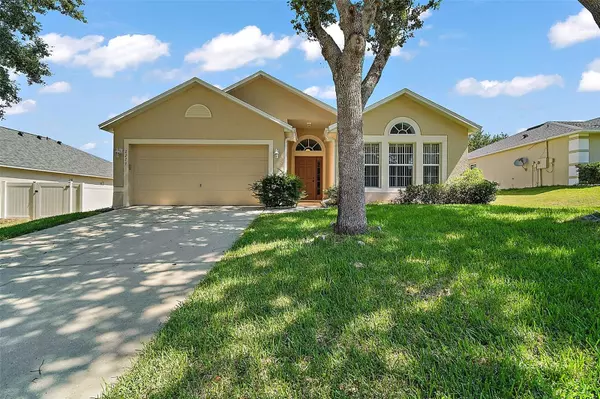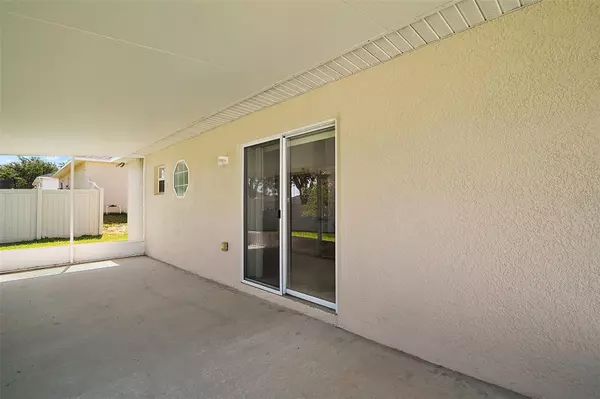3 Beds
2 Baths
1,874 SqFt
3 Beds
2 Baths
1,874 SqFt
Key Details
Property Type Single Family Home
Sub Type Single Family Residence
Listing Status Active
Purchase Type For Sale
Square Footage 1,874 sqft
Price per Sqft $186
Subdivision Quail Hollow
MLS Listing ID G5100262
Bedrooms 3
Full Baths 2
HOA Fees $152/mo
HOA Y/N Yes
Annual Recurring Fee 304.0
Year Built 2005
Annual Tax Amount $1,459
Lot Size 9,147 Sqft
Acres 0.21
Property Sub-Type Single Family Residence
Source Stellar MLS
Property Description
The main living area is filled with natural light and flows seamlessly into the dining space and kitchen—ideal for entertaining or everyday living. The kitchen features plenty of cabinetry and counter space, perfect for the home chef. The split-bedroom layout ensures privacy, with a spacious primary suite offering a walk-in closet and en-suite bath.
Step out back to relax in the screened room overlooking the spacious backyard, fully enclosed by a vinyl privacy fence—perfect for pets, play, or peaceful evenings outdoors. A 2-car garage, excellent storage, and lovely curb appeal round out this move-in ready gem. Conveniently located near schools, shopping, and parks.
Don't miss this opportunity—schedule your showing today!
Location
State FL
County Lake
Community Quail Hollow
Area 32726 - Eustis
Rooms
Other Rooms Family Room, Inside Utility
Interior
Interior Features Built-in Features, Cathedral Ceiling(s), Ceiling Fans(s), Eat-in Kitchen, High Ceilings, Living Room/Dining Room Combo, Open Floorplan, Primary Bedroom Main Floor, Solid Surface Counters, Solid Wood Cabinets, Split Bedroom, Thermostat, Vaulted Ceiling(s), Walk-In Closet(s), Window Treatments
Heating Central
Cooling Central Air
Flooring Carpet, Vinyl
Fireplace false
Appliance Dishwasher, Disposal, Dryer, Electric Water Heater, Microwave, Range, Refrigerator, Washer
Laundry Inside
Exterior
Exterior Feature Lighting, Sliding Doors
Garage Spaces 2.0
Fence Vinyl
Community Features Deed Restrictions
Utilities Available BB/HS Internet Available, Cable Available, Electricity Available
Roof Type Shingle
Porch Covered, Enclosed, Rear Porch, Screened
Attached Garage true
Garage true
Private Pool No
Building
Lot Description Near Public Transit, Oversized Lot, Paved
Entry Level One
Foundation Slab
Lot Size Range 0 to less than 1/4
Sewer Public Sewer
Water Public
Architectural Style Florida
Structure Type Block,Stucco
New Construction false
Others
Pets Allowed Cats OK, Dogs OK
HOA Fee Include Maintenance Grounds
Senior Community No
Ownership Fee Simple
Monthly Total Fees $25
Acceptable Financing Cash, Conventional, FHA, VA Loan
Listing Terms Cash, Conventional, FHA, VA Loan
Special Listing Condition None
Virtual Tour https://www.propertypanorama.com/instaview/stellar/G5100262

GET MORE INFORMATION
Broker Associate







