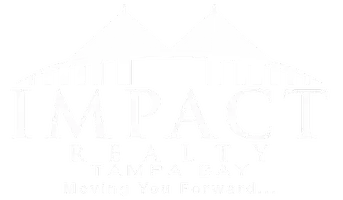3 Beds
2 Baths
1,775 SqFt
3 Beds
2 Baths
1,775 SqFt
Key Details
Property Type Single Family Home
Sub Type Single Family Residence
Listing Status Active
Purchase Type For Sale
Square Footage 1,775 sqft
Price per Sqft $295
Subdivision Renae Terrace
MLS Listing ID O6331333
Bedrooms 3
Full Baths 2
HOA Y/N No
Year Built 1958
Annual Tax Amount $8,171
Lot Size 10,454 Sqft
Acres 0.24
Property Sub-Type Single Family Residence
Source Stellar MLS
Property Description
Welcome to 3019 Clemwood Street, a beautifully maintained 1958 mid-century home located just minutes from downtown Orlando in a highly sought-after school district—with no HOA fees!
This spacious home sits on almost a quarter acre and features three bedrooms, two bathrooms, and real hardwood floors throughout. One bathroom retains its classic mid-century character, while the other has been tastefully renovated.
In addition to the main living areas, there are two versatile bonus rooms—one currently used as a home office and the other as a formal dining room. The attached garage includes an interior laundry area and could easily be converted into additional living space. A screened-in back porch provides a perfect spot to relax or entertain.
But what truly sets this property apart is the detached garage, offering a prime opportunity to create an Accessory Dwelling Unit (ADU). The City of Orlando is actively encouraging the addition of ADUs, and with minimal investment—just add plumbing and HVAC—this space could become a guest house, rental unit, studio, or home office. With high demand for multi-functional properties, this is a rare find with serious income potential or multi-generational living possibilities.
Don't miss your chance to own a property with both classic character and future flexibility in one of Orlando's most central neighborhoods.
Location
State FL
County Orange
Community Renae Terrace
Area 32803 - Orlando/Colonial Town
Zoning R-1A/AN
Rooms
Other Rooms Attic, Den/Library/Office, Interior In-Law Suite w/Private Entry
Interior
Interior Features Ceiling Fans(s)
Heating Central
Cooling Central Air
Flooring Tile, Wood
Fireplace false
Appliance Dishwasher, Gas Water Heater, Range, Range Hood
Laundry In Garage
Exterior
Exterior Feature Rain Gutters, Sidewalk
Parking Features Driveway, On Street, Oversized, Parking Pad
Garage Spaces 1.0
Community Features Street Lights
Utilities Available Cable Connected, Electricity Connected, Natural Gas Connected, Sewer Connected
Roof Type Shingle
Porch Covered, Enclosed, Front Porch, Rear Porch, Screened
Attached Garage true
Garage true
Private Pool No
Building
Lot Description Paved
Story 1
Entry Level One
Foundation Crawlspace
Lot Size Range 0 to less than 1/4
Sewer Public Sewer
Water Public
Architectural Style Ranch
Structure Type Block
New Construction false
Schools
Elementary Schools Lake Como Elem
Middle Schools Lake Como School K-8
High Schools Boone High
Others
Senior Community No
Ownership Fee Simple
Acceptable Financing Cash, Conventional, FHA, VA Loan
Listing Terms Cash, Conventional, FHA, VA Loan
Special Listing Condition None
Virtual Tour https://www.propertypanorama.com/instaview/stellar/O6331333

GET MORE INFORMATION
Broker Associate







