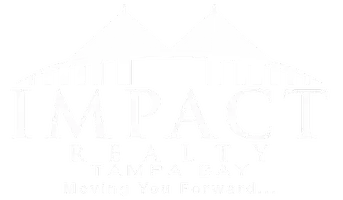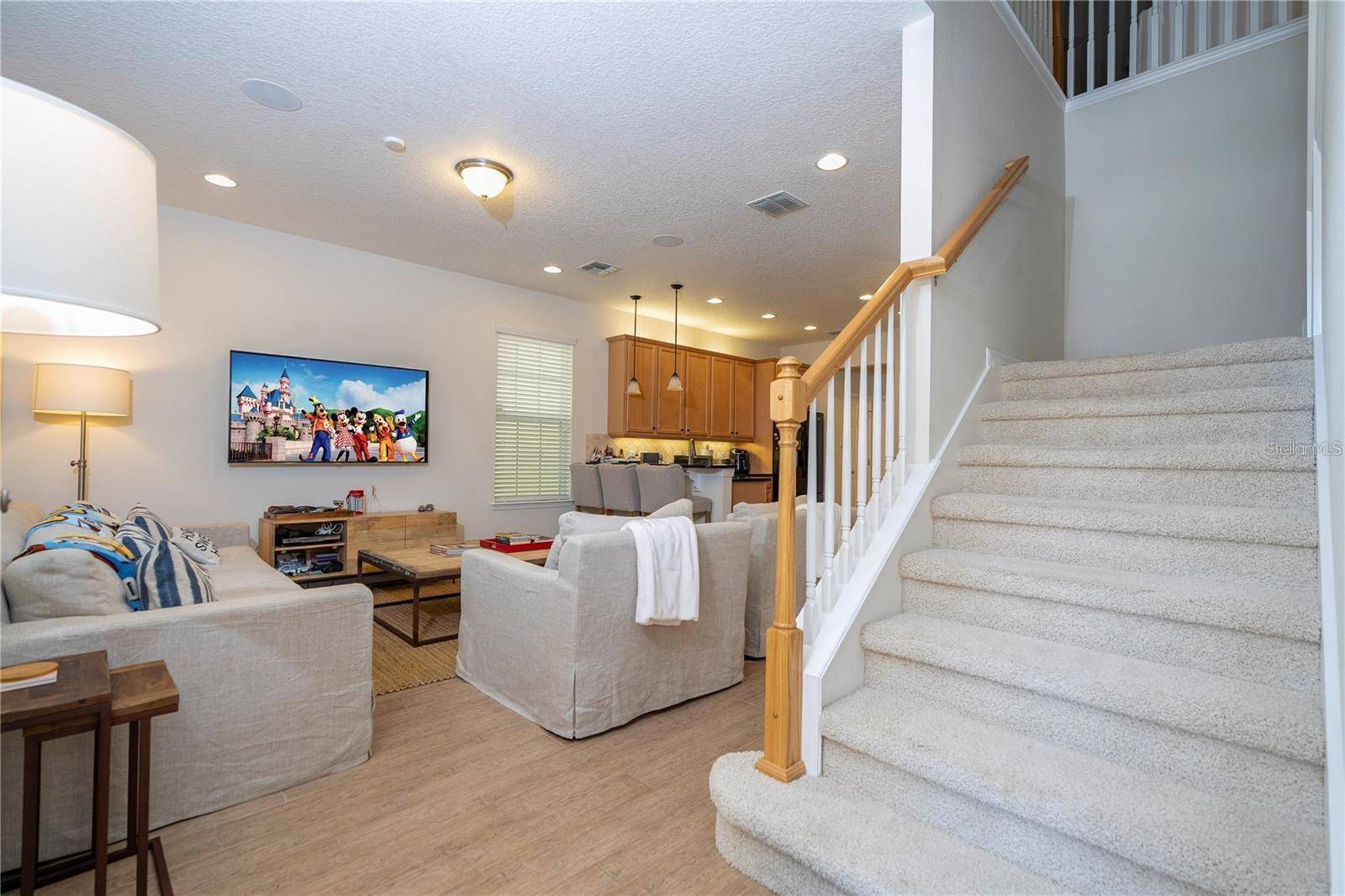4 Beds
3 Baths
2,063 SqFt
4 Beds
3 Baths
2,063 SqFt
Key Details
Property Type Single Family Home
Sub Type Single Family Residence
Listing Status Active
Purchase Type For Sale
Square Footage 2,063 sqft
Price per Sqft $234
Subdivision Windermere Trls Ph 1C
MLS Listing ID O6328344
Bedrooms 4
Full Baths 2
Half Baths 1
Construction Status Completed
HOA Fees $117/qua
HOA Y/N Yes
Annual Recurring Fee 577.32
Year Built 2014
Annual Tax Amount $6,811
Lot Size 4,791 Sqft
Acres 0.11
Property Sub-Type Single Family Residence
Source Stellar MLS
Property Description
Impeccably maintained by the original owner and used only as a vacation home, this 4-bedroom, 2.5-bath beauty with a loft and 2-car garage feels like new! The open-concept Tennyson floor plan by Meritage Homes offers a spacious layout with upgraded ceramic tile plank flooring, surround sound, custom window treatments, and premium kitchen cabinetry.
Enjoy a short walk to Bay Lake Elementary and access to community amenities like a resort-style pool, dog park, playground, and scenic trails. Minutes from Disney, top schools, dining, and shopping—with Magic Kingdom fireworks views!
Don't miss this rare opportunity in one of Windermere's most desirable neighborhoods!
Location
State FL
County Orange
Community Windermere Trls Ph 1C
Area 34786 - Windermere
Zoning P-D
Rooms
Other Rooms Loft
Interior
Interior Features In Wall Pest System, Living Room/Dining Room Combo, Stone Counters, Thermostat, Walk-In Closet(s)
Heating Central, Electric
Cooling Central Air
Flooring Carpet, Ceramic Tile
Furnishings Negotiable
Fireplace false
Appliance Dishwasher, Disposal, Microwave, Range, Refrigerator
Laundry Inside, Laundry Room, Upper Level
Exterior
Exterior Feature Private Mailbox, Sidewalk, Sprinkler Metered
Parking Features Garage Door Opener, Garage Faces Rear
Garage Spaces 2.0
Community Features Playground, Pool, Sidewalks
Utilities Available Cable Connected, Electricity Connected, Sewer Connected, Water Connected
View Garden
Roof Type Shingle
Porch Front Porch
Attached Garage true
Garage true
Private Pool No
Building
Lot Description Cleared, Level, Paved
Story 2
Entry Level Two
Foundation Slab
Lot Size Range 0 to less than 1/4
Builder Name MERITAGE
Sewer Public Sewer
Water Public
Architectural Style Bungalow
Structure Type Block,Concrete,Stucco
New Construction false
Construction Status Completed
Schools
Elementary Schools Bay Lake Elementary
Middle Schools Horizon West Middle School
High Schools Windermere High School
Others
Pets Allowed Yes
HOA Fee Include Pool,Maintenance Grounds,Recreational Facilities
Senior Community No
Ownership Fee Simple
Monthly Total Fees $48
Acceptable Financing Assumable, Cash, Conventional
Membership Fee Required Required
Listing Terms Assumable, Cash, Conventional
Special Listing Condition None

GET MORE INFORMATION
Broker Associate







