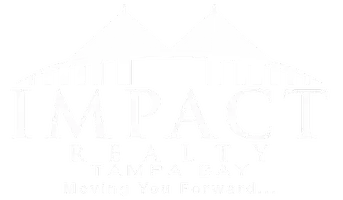3 Beds
2 Baths
1,466 SqFt
3 Beds
2 Baths
1,466 SqFt
OPEN HOUSE
Fri Jul 18, 4:00pm - 7:00pm
Sat Jul 19, 11:00am - 3:00pm
Key Details
Property Type Single Family Home
Sub Type Single Family Residence
Listing Status Active
Purchase Type For Sale
Square Footage 1,466 sqft
Price per Sqft $545
Subdivision Bon Air Rep Blks 10 & 15
MLS Listing ID TB8405087
Bedrooms 3
Full Baths 1
Half Baths 1
HOA Y/N No
Year Built 1946
Annual Tax Amount $11,313
Lot Size 10,018 Sqft
Acres 0.23
Lot Dimensions 75x135
Property Sub-Type Single Family Residence
Source Stellar MLS
Property Description
Step inside to an inviting open-concept kitchen / living area, with engineered hardwood flooring, crown molding and recessed lighting. The spacious living room features built-in shelves that give the home character. The updated kitchen is very functional with a large island- (with large format drawer storage), granite countertops, and a dual bay sink, complemented by new stainless steel appliances, including a dishwasher and microwave. Plantation shutters and designer paint add to the home's modern appeal.
The large, private outdoor space here is perfect for entertaining or relaxing. The home also features a double bay carport with a workshop area plenty of space for guests.
Mostly updated double pane / hurricane impact windows, ensuring year-round comfort, security and noise insulation. The property is high and dry, well above any floodwaters, and even includes a storage shed for your extra belongings.
This home offers the ideal blend of comfort and style. Don't miss the chance to make this delightful house your home! For more information and to schedule a viewing, please contact the listing agent.
Location
State FL
County Hillsborough
Community Bon Air Rep Blks 10 & 15
Area 33609 - Tampa / Palma Ceia
Zoning RS-60
Rooms
Other Rooms Attic, Florida Room
Interior
Interior Features Built-in Features, Ceiling Fans(s), Crown Molding, Eat-in Kitchen, Kitchen/Family Room Combo, Open Floorplan, Stone Counters, Thermostat
Heating Central, Heat Pump
Cooling Central Air
Flooring Carpet, Hardwood, Tile
Fireplace false
Appliance Dishwasher, Disposal, Dryer, Electric Water Heater, Kitchen Reverse Osmosis System, Microwave, Range, Refrigerator, Washer
Laundry Other
Exterior
Exterior Feature Private Mailbox, Sidewalk, Storage
Community Features Street Lights
Utilities Available Electricity Connected, Natural Gas Available, Sewer Connected
View City, Trees/Woods
Roof Type Shingle
Porch Patio
Garage false
Private Pool No
Building
Lot Description Corner Lot, City Limits, Landscaped, Near Golf Course, Near Marina, Near Public Transit, Oversized Lot, Sidewalk, Paved
Story 1
Entry Level One
Foundation Crawlspace
Lot Size Range 0 to less than 1/4
Sewer Public Sewer
Water Public
Architectural Style Bungalow
Structure Type Block
New Construction false
Schools
Elementary Schools Grady-Hb
Middle Schools Coleman-Hb
High Schools Plant-Hb
Others
Senior Community No
Ownership Fee Simple
Acceptable Financing Cash, Conventional, FHA, VA Loan
Listing Terms Cash, Conventional, FHA, VA Loan
Special Listing Condition None
Virtual Tour https://www.propertypanorama.com/instaview/stellar/TB8405087

GET MORE INFORMATION
Broker Associate







