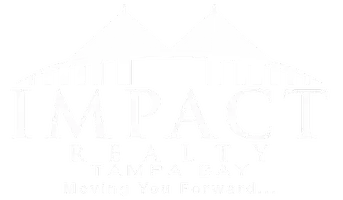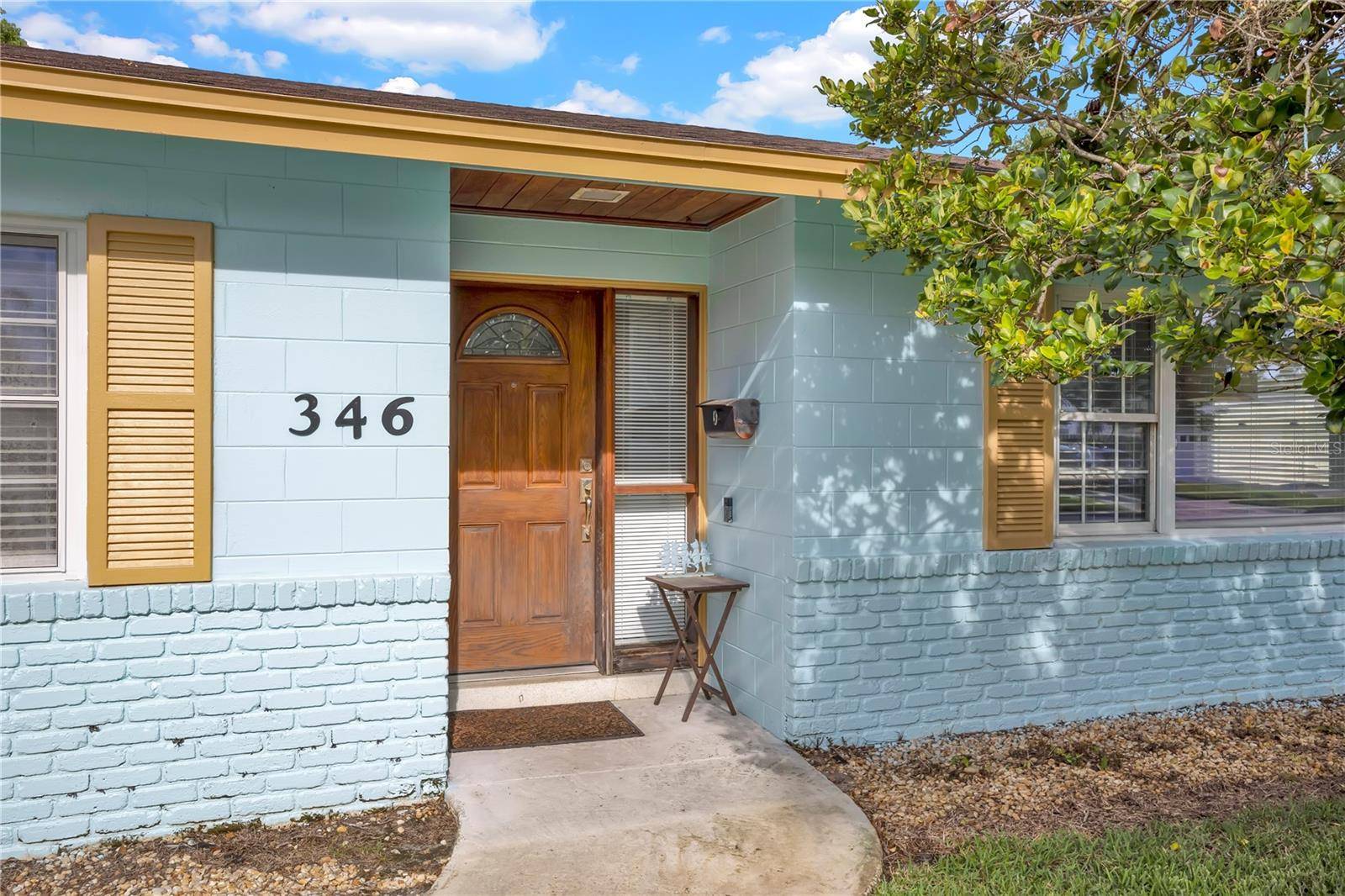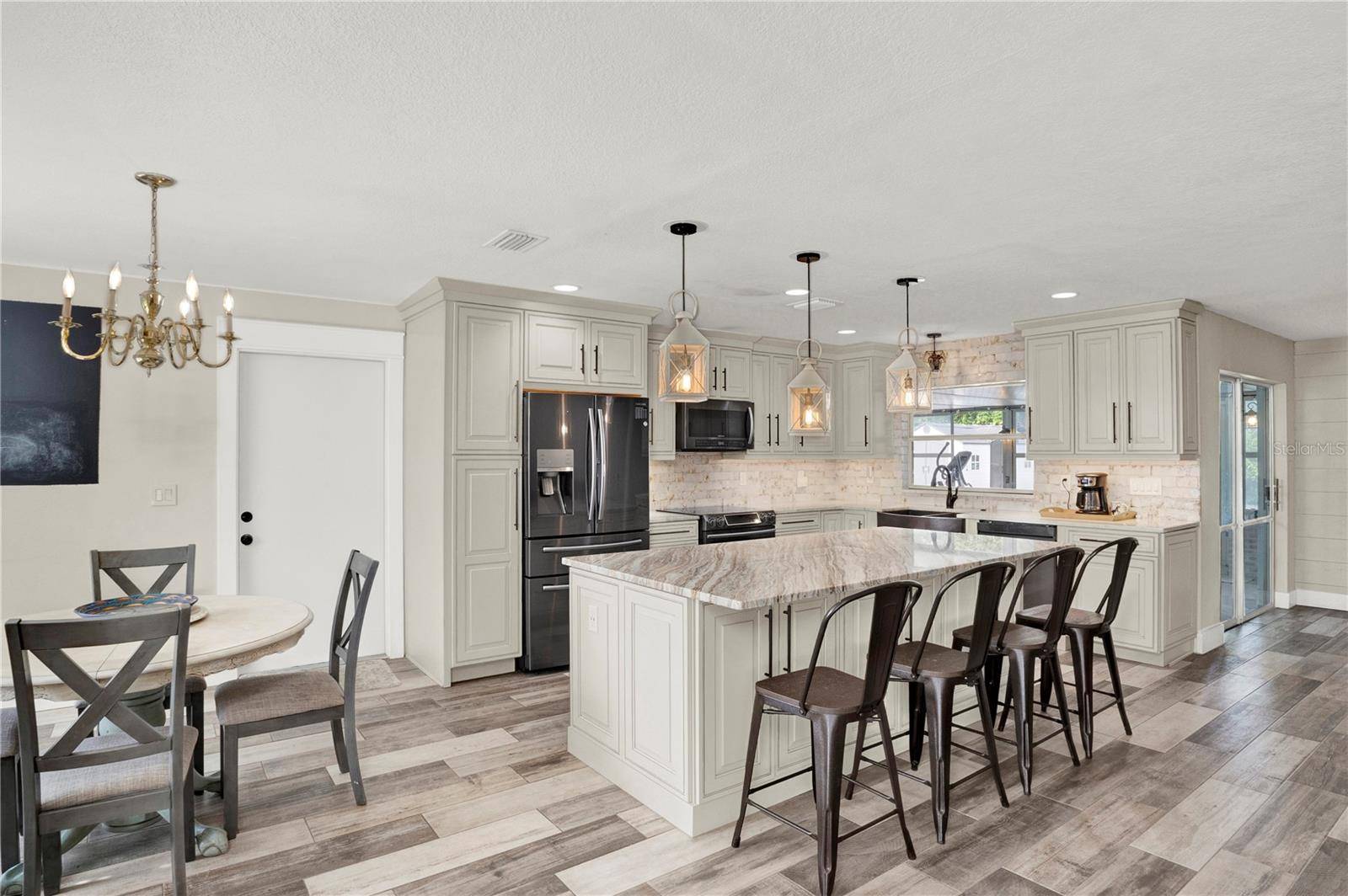4 Beds
2 Baths
1,891 SqFt
4 Beds
2 Baths
1,891 SqFt
Key Details
Property Type Single Family Home
Sub Type Single Family Residence
Listing Status Active
Purchase Type For Sale
Square Footage 1,891 sqft
Price per Sqft $396
Subdivision Winter Park Pines Merrie Oaks
MLS Listing ID O6325028
Bedrooms 4
Full Baths 2
HOA Y/N No
Year Built 1966
Annual Tax Amount $4,236
Lot Size 8,712 Sqft
Acres 0.2
Property Sub-Type Single Family Residence
Source Stellar MLS
Property Description
From the moment you step inside, you'll feel the thoughtful craftsmanship. The kitchen was fully remodeled with all-new electric (2017) custom cabinetry, unique designer countertops, a hand-pinged copper farmhouse sink from India, and a perfectly matched backsplash and hardware. Pendant lanterns hang above the island. A pass-through window connects the kitchen to the lanai, making it easy to serve hors d'oeuvres or cocktails by the pool. All appliances (2017) are WiFi-enabled, smudge-proof stainless steel — functional, beautiful, and built to last.
A hidden shiplap wall was custom-designed to conceal the hallway that leads to the bedrooms. Behind that wall, you'll find: A primary suite with en-suite bath, two additional bedrooms sharing a central full bathroom. a fourth bedroom/flex space for guests, hobbies, or office use. The layout also includes: a formal dining room with cozy coffee nook, a spacious living room for movie nights and family time. A family room for conversation and cocktails before taking a dip in the pool. The oversized pool was custom-built by the original owners for their four children who swam competitively, a 450 sq ft shed complements the space, offering storage for pool toys, tools, or creative projects. Major upgrades include, new Roof (2021) , new HVAC + all new ductwork (2023), new insulation in entire Attic space (2019). including upgraded electrical panel, new fence (2023) surrounds your lush backyard, WiFi-enabled washer/dryer (2023) in a 2-car garage with built-in cabinetry. Location, Location, Location- Just 5 minutes to Downtown Winter Park, you'll find: world-class dining, Michelin-star restaurants, and a vibrant foodie scene, upscale boutiques, galleries, and a renowned farmers market, Cady Way Trail just a block away for biking, jogging, or peaceful strolls, tennis courts, playgrounds, community pool, golf, and clubhouse — all within reach and no HOA, 5 minutes to Rollins College, Full Sail University, and UCF, Close to Winter Park Hospital and top-tier healthcare providers, surrounded by nature, peace, and the charm of a walkable, bike-able community, 2 minutes to Publix, 1 minute to Starbucks, and yet incredibly quiet and serene. As life evolved, and children spread their wings, the time has come for a new family to continue the story.
Location
State FL
County Orange
Community Winter Park Pines Merrie Oaks
Area 32792 - Winter Park/Aloma
Zoning R-1A
Interior
Interior Features Ceiling Fans(s), Eat-in Kitchen, Open Floorplan, Stone Counters
Heating Central
Cooling Central Air
Flooring Ceramic Tile
Fireplace false
Appliance Convection Oven, Dishwasher, Disposal, Dryer, Ice Maker, Microwave, Range, Refrigerator, Washer
Laundry In Garage
Exterior
Exterior Feature Private Mailbox, Sidewalk, Sliding Doors, Storage
Garage Spaces 2.0
Pool In Ground
Community Features Park, Playground, Racquetball, Sidewalks
Utilities Available Public
Amenities Available Golf Course, Park, Pickleball Court(s), Playground, Trail(s)
Roof Type Shingle
Attached Garage true
Garage true
Private Pool Yes
Building
Lot Description Landscaped, Near Golf Course, Near Public Transit, Sidewalk
Entry Level One
Foundation Slab
Lot Size Range 0 to less than 1/4
Sewer Public Sewer
Water Public
Structure Type Block
New Construction false
Schools
Elementary Schools Aloma Elem
Middle Schools Glenridge Middle
High Schools Winter Park High
Others
Pets Allowed Yes
Senior Community No
Ownership Fee Simple
Acceptable Financing Cash, Conventional, FHA, VA Loan
Membership Fee Required Optional
Listing Terms Cash, Conventional, FHA, VA Loan
Special Listing Condition None

GET MORE INFORMATION
Broker Associate







