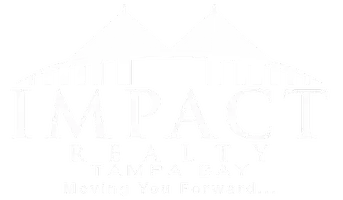4 Beds
3 Baths
2,206 SqFt
4 Beds
3 Baths
2,206 SqFt
OPEN HOUSE
Sat Jul 12, 11:00am - 1:00pm
Key Details
Property Type Single Family Home
Sub Type Single Family Residence
Listing Status Active
Purchase Type For Sale
Square Footage 2,206 sqft
Price per Sqft $237
Subdivision Johns Lake Lndg
MLS Listing ID O6324703
Bedrooms 4
Full Baths 3
HOA Fees $425/mo
HOA Y/N Yes
Annual Recurring Fee 850.0
Year Built 2020
Annual Tax Amount $6,322
Lot Size 6,098 Sqft
Acres 0.14
Lot Dimensions 120'x50'
Property Sub-Type Single Family Residence
Source Stellar MLS
Property Description
Tucked away in the peaceful streets of Clermont, 17242 Hickory Wind Drive feels like the kind of place you can truly settle into. This warm and welcoming 4-bedroom, 3-bathroom home offers just over 2,200 square feet of space that's been thoughtfully laid out for everyday living.
As you step through the front door, you'll notice the wood-look tile flooring that flows through the main living areas—easy to maintain and full of charm. The bedrooms, each with soft carpeting, offer a cozy retreat at the end of the day.
The heart of the home is the family room, where an updated entertainment center and built-in shelving bring both style and functionality. And when it's time to unwind, the primary suite feels like your own private getaway—complete with a spacious walk-in closet and a beautifully finished bathroom featuring a soaking tub, walk-in shower, and double vanity.
Step outside and you'll find one of the best parts of the home: a private backyard with no rear neighbors. There's a covered patio that's perfect for weekend barbecues, a large open area to relax or entertain, and even an above-ground jacuzzi waiting for a sunset soak.
This neighborhood sits right on the edge of scenic John's Lake and offers a resort-style pool for residents to enjoy. It's also just minutes from shopping, grocery stores, Montverde Academy, and the National Training Center. Downtown Clermont—with its charming waterfront shops and restaurants—is only 10 minutes away, and Bella Collina's luxury golf and lifestyle community is right around the corner. With easy access to the turnpike, getting anywhere is simple.
It's the kind of place that feels like home from the moment you arrive. Don't let this one slip by.
Location
State FL
County Lake
Community Johns Lake Lndg
Area 34711 - Clermont
Zoning SF
Interior
Interior Features Built-in Features, Ceiling Fans(s), Eat-in Kitchen, High Ceilings, Living Room/Dining Room Combo, Open Floorplan, Solid Surface Counters, Solid Wood Cabinets, Split Bedroom, Stone Counters, Thermostat, Walk-In Closet(s)
Heating Electric
Cooling Central Air
Flooring Carpet, Ceramic Tile
Fireplaces Type Electric, Family Room
Fireplace true
Appliance Dishwasher, Dryer, Microwave, Range, Refrigerator, Washer
Laundry Laundry Room
Exterior
Exterior Feature Rain Gutters, Sidewalk, Sliding Doors
Parking Features On Street
Garage Spaces 2.0
Fence Vinyl
Community Features Deed Restrictions, Park, Playground, Pool, Sidewalks
Utilities Available BB/HS Internet Available, Cable Available, Electricity Available, Water Available
Roof Type Shingle
Porch Patio
Attached Garage true
Garage true
Private Pool No
Building
Lot Description Sidewalk
Entry Level One
Foundation Slab
Lot Size Range 0 to less than 1/4
Sewer Public Sewer
Water Public
Architectural Style Ranch
Structure Type Block,Stucco
New Construction false
Schools
Elementary Schools Grassy Lake Elementary
Middle Schools Windy Hill Middle
High Schools East Ridge High
Others
Pets Allowed Yes
HOA Fee Include Pool,Maintenance Grounds,Recreational Facilities
Senior Community No
Ownership Fee Simple
Monthly Total Fees $70
Acceptable Financing Cash, Conventional, FHA, VA Loan
Membership Fee Required Required
Listing Terms Cash, Conventional, FHA, VA Loan
Special Listing Condition None
Virtual Tour https://media.devoredesign.com/sites/17242-hickory-wind-dr-clermont-fl-34711-17477285/branded

GET MORE INFORMATION
Broker Associate







