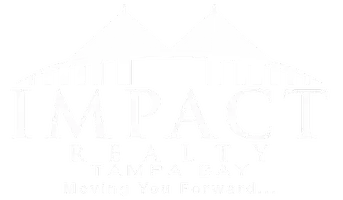2 Beds
1 Bath
931 SqFt
2 Beds
1 Bath
931 SqFt
OPEN HOUSE
Sat Jun 28, 10:00am - 1:00pm
Key Details
Property Type Single Family Home
Sub Type Half Duplex
Listing Status Active
Purchase Type For Sale
Square Footage 931 sqft
Price per Sqft $241
Subdivision Butlers Preserve
MLS Listing ID O6321570
Bedrooms 2
Full Baths 1
HOA Fees $60/mo
HOA Y/N Yes
Annual Recurring Fee 720.0
Year Built 2016
Annual Tax Amount $1,533
Lot Size 3,049 Sqft
Acres 0.07
Property Sub-Type Half Duplex
Source Stellar MLS
Property Description
Location
State FL
County Orange
Community Butlers Preserve
Area 32811 - Orlando/Orlo Vista/Richmond Heights
Zoning PD
Interior
Interior Features Ceiling Fans(s), Thermostat
Heating Central
Cooling Central Air
Flooring Laminate
Fireplace false
Appliance Convection Oven, Cooktop, Dishwasher, Disposal, Refrigerator
Laundry Laundry Closet
Exterior
Exterior Feature Garden, Sidewalk
Utilities Available Public
Roof Type Shingle
Garage false
Private Pool No
Building
Entry Level One
Foundation Slab
Lot Size Range 0 to less than 1/4
Sewer Public Sewer
Water Public
Structure Type HardiPlank Type
New Construction false
Schools
Elementary Schools Ivey Lane Elem
Middle Schools Carver Middle
High Schools Jones High
Others
Pets Allowed Breed Restrictions, Yes
Senior Community No
Ownership Fee Simple
Monthly Total Fees $60
Acceptable Financing Cash, Conventional, FHA, VA Loan
Membership Fee Required Required
Listing Terms Cash, Conventional, FHA, VA Loan
Special Listing Condition None
Virtual Tour https://www.propertypanorama.com/instaview/stellar/O6321570

GET MORE INFORMATION
Broker Associate







