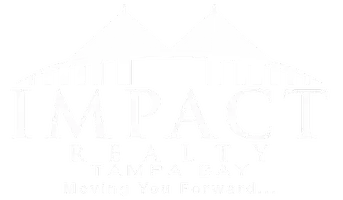3 Beds
3 Baths
3,168 SqFt
3 Beds
3 Baths
3,168 SqFt
OPEN HOUSE
Sat Jun 28, 10:00am - 1:00pm
Key Details
Property Type Single Family Home
Sub Type Single Family Residence
Listing Status Active
Purchase Type For Sale
Square Footage 3,168 sqft
Price per Sqft $394
Subdivision Rye Wilderness Estates Ph Iv
MLS Listing ID A4657225
Bedrooms 3
Full Baths 3
Construction Status Completed
HOA Fees $230/qua
HOA Y/N Yes
Annual Recurring Fee 920.0
Year Built 2016
Annual Tax Amount $10,740
Lot Size 0.570 Acres
Acres 0.57
Property Sub-Type Single Family Residence
Source Stellar MLS
Property Description
A spacious den/office provides the perfect work-from-home space or could easily be converted into a 4th bedroom to suit your needs.
Enjoy true Florida living with a private pool and spa, brand-new screen enclosure, and a saltwater system with new heater and pump. The home is solar-powered with Tesla Powerwalls and a Tesla charger, offering energy efficiency and peace of mind.
Interior upgrades include new flooring, custom built-ins in the living and dining rooms, remote-controlled zoned AC, tankless water heater, and a central vacuum system. Exterior features include permanent LED lighting, professional landscaping, sealed paver driveway, tile roof under warranty, and upgraded light fixtures and fans throughout.
The spacious owner's suite features a luxurious bathroom and ample privacy. Just minutes from Lakewood Ranch, this home offers refined living with all the space and upgrades you've been searching for.
Location
State FL
County Manatee
Community Rye Wilderness Estates Ph Iv
Area 34212 - Bradenton
Zoning PDR
Direction E
Rooms
Other Rooms Attic, Bonus Room, Breakfast Room Separate, Den/Library/Office, Family Room, Formal Dining Room Separate, Formal Living Room Separate, Great Room, Interior In-Law Suite w/No Private Entry
Interior
Interior Features Ceiling Fans(s), Central Vaccum, Eat-in Kitchen, High Ceilings, L Dining, Open Floorplan, Primary Bedroom Main Floor, Smart Home, Solid Surface Counters, Solid Wood Cabinets, Split Bedroom, Stone Counters, Thermostat, Tray Ceiling(s), Walk-In Closet(s), Window Treatments
Heating Electric, Solar
Cooling Central Air
Flooring Ceramic Tile, Laminate, Tile, Wood
Furnishings Unfurnished
Fireplace false
Appliance Built-In Oven, Convection Oven, Cooktop, Dishwasher, Disposal, Electric Water Heater, Exhaust Fan, Freezer, Ice Maker, Kitchen Reverse Osmosis System, Microwave, Range, Range Hood, Refrigerator, Solar Hot Water, Tankless Water Heater, Water Filtration System, Water Purifier, Water Softener, Whole House R.O. System
Laundry Corridor Access, Electric Dryer Hookup, Inside, Laundry Room, Washer Hookup
Exterior
Exterior Feature Gray Water System, Hurricane Shutters, Lighting, Private Mailbox, Rain Gutters, Sidewalk, Sliding Doors
Parking Features Common, Driveway, Garage Door Opener, Garage Faces Side, Ground Level, Guest, Off Street
Garage Spaces 3.0
Pool Auto Cleaner, Child Safety Fence, Chlorine Free, Deck, Gunite, Heated, In Ground, Lighting, Pool Sweep, Salt Water, Screen Enclosure, Solar Power Pump
Community Features Deed Restrictions, Dog Park, Irrigation-Reclaimed Water, Park, Playground, Sidewalks, Street Lights
Utilities Available Cable Available, Electricity Available, Electricity Connected, Fiber Optics, Phone Available, Public, Sewer Available, Sewer Connected, Sprinkler Recycled, Underground Utilities, Water Available, Water Connected
Amenities Available Park
View Pool, Trees/Woods
Roof Type Tile
Porch Covered, Deck, Enclosed, Patio, Porch, Rear Porch, Screened
Attached Garage true
Garage true
Private Pool Yes
Building
Lot Description Corner Lot, Landscaped, Level, Oversized Lot, Sidewalk, Paved
Entry Level One
Foundation Slab
Lot Size Range 1/2 to less than 1
Builder Name Emerald by DrHorton
Sewer Public Sewer
Water Public
Structure Type Block,Stucco
New Construction false
Construction Status Completed
Schools
Elementary Schools Gene Witt Elementary
Middle Schools Carlos E. Haile Middle
High Schools Parrish Community High
Others
Pets Allowed Cats OK, Dogs OK
HOA Fee Include Management,Private Road
Senior Community No
Ownership Fee Simple
Monthly Total Fees $76
Acceptable Financing Cash, Conventional, FHA
Membership Fee Required Required
Listing Terms Cash, Conventional, FHA
Special Listing Condition None
Virtual Tour https://app.cloudpano.com/tours/BnCedDdhTbWH7?mls=1

GET MORE INFORMATION
Broker Associate







