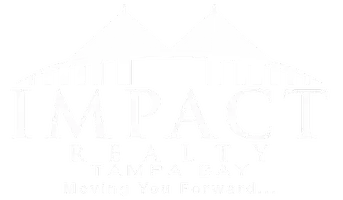4 Beds
3 Baths
2,448 SqFt
4 Beds
3 Baths
2,448 SqFt
Key Details
Property Type Single Family Home
Sub Type Single Family Residence
Listing Status Active
Purchase Type For Sale
Square Footage 2,448 sqft
Price per Sqft $277
Subdivision Millennia Park
MLS Listing ID O6319981
Bedrooms 4
Full Baths 2
Half Baths 1
HOA Fees $109/mo
HOA Y/N Yes
Annual Recurring Fee 1308.0
Year Built 2014
Annual Tax Amount $8,018
Lot Size 5,227 Sqft
Acres 0.12
Property Sub-Type Single Family Residence
Source Stellar MLS
Property Description
Welcome to your dream home! Nestled in a secure and family-friendly gated community, this exquisite property combines elegance, functionality, and an unbeatable location. With 4 spacious bedrooms, 3 modern bathrooms, 2 living rooms, a private office, and an expansive backyard, this home has everything you're looking for!
Home Features:
Bedrooms: 4 generously sized, well-lit bedrooms.
Bathrooms: 3 beautifully designed bathrooms with premium finishes.
Living Areas: 2 spacious living rooms perfect for family gatherings and entertaining.
Office: A private office ideal for remote work or study.
Garage: A 3-car garage with ample storage space.
Backyard: An expansive backyard with breathtaking lake views.
LOCATION! - LOCATION! -LOCATION! - LOCATION! -LOCATION! - LOCATION! -LOCATION! - LOCATION!
Universal Studios: Less than 10 minutes away!
Disney Parks: Just a 17-minute drive.
Millenia Mall: Only 5 minutes to upscale shopping and gourmet dining.
Premium Outlets: A quick 6-minute drive to amazing deals—ask about exclusive coupons!
Why You'll Love This Home:
Located in a gated community offering safety and a peaceful, family-friendly atmosphere.
Spacious and versatile layout with stunning lake views.
Close to world-renowned Orlando attractions, shopping, and dining.
Don't Miss This Opportunity!
This incredible property won't stay on the market long. Schedule your private showing today and turn your dream into reality!
Location
State FL
County Orange
Community Millennia Park
Area 32811 - Orlando/Orlo Vista/Richmond Heights
Zoning PD/PLANNE
Interior
Interior Features Built-in Features, Ceiling Fans(s), High Ceilings, Kitchen/Family Room Combo, Living Room/Dining Room Combo, Open Floorplan, PrimaryBedroom Upstairs, Solid Wood Cabinets, Thermostat, Walk-In Closet(s)
Heating Central
Cooling Central Air
Flooring Laminate
Fireplace false
Appliance Built-In Oven, Convection Oven, Cooktop, Disposal, Dryer, Electric Water Heater, Exhaust Fan, Microwave, Other, Range, Range Hood, Refrigerator, Washer
Laundry Laundry Room
Exterior
Exterior Feature Garden, Lighting
Garage Spaces 3.0
Utilities Available Cable Available, Cable Connected, Electricity Available, Electricity Connected, Water Available, Water Connected
View Water
Roof Type Shingle
Attached Garage true
Garage true
Private Pool No
Building
Entry Level Two
Foundation Block
Lot Size Range 0 to less than 1/4
Sewer Public Sewer
Water Public
Structure Type Block
New Construction false
Schools
Elementary Schools Millennia Elementary
Others
Pets Allowed Cats OK, Dogs OK, Yes
Senior Community No
Ownership Fractional
Monthly Total Fees $109
Membership Fee Required Required
Special Listing Condition None
Virtual Tour https://www.propertypanorama.com/instaview/stellar/O6319981

GET MORE INFORMATION
Broker Associate







