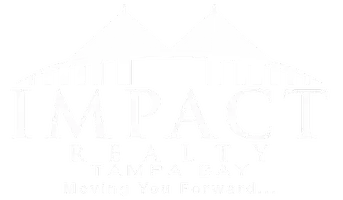4 Beds
2 Baths
2,102 SqFt
4 Beds
2 Baths
2,102 SqFt
Key Details
Property Type Single Family Home
Sub Type Single Family Residence
Listing Status Active
Purchase Type For Sale
Square Footage 2,102 sqft
Price per Sqft $161
Subdivision Reserve At Meadow Oaks
MLS Listing ID TB8394323
Bedrooms 4
Full Baths 2
HOA Fees $198/mo
HOA Y/N Yes
Annual Recurring Fee 2376.0
Year Built 2016
Annual Tax Amount $3,082
Lot Size 7,840 Sqft
Acres 0.18
Property Sub-Type Single Family Residence
Source Stellar MLS
Property Description
Step through the front door into a bright and inviting space featuring wood flooring in the formal living and dining areas, vaulted ceilings, and abundant natural light. The chef's kitchen is the heart of the home—complete with granite countertops, stainless steel appliances, 42” cabinetry, ceramic tile flooring, recessed lighting, and a breakfast nook that opens seamlessly into the expansive great room.
Slide open the sliding glass doors and enjoy effortless indoor/outdoor entertaining on the wrap-around lanai, where you can relax with friends or enjoy your morning coffee while taking in peaceful views of the lush golf course just beyond your backyard.
The primary suite is a true retreat, featuring a spacious layout, a generous walk-in closet, and a luxurious en suite bathroom with dual vanities, granite countertops, a large soaking tub, and a separate walk-in shower. Three additional bedrooms provide flexibility for guests, a home office, or family needs.
Enjoy the convenience of an indoor laundry room and the peace of mind that comes with living in a secure, gated neighborhood offering resort-style amenities including a clubhouse, swimming pool, tennis courts, and more.
Whether you're hosting a gathering or enjoying quiet evenings at home, this property offers the lifestyle and location you've been searching for. Schedule your private showing today and experience golf course living at its finest.
Location
State FL
County Pasco
Community Reserve At Meadow Oaks
Area 34669 - Hudson/Port Richey
Zoning MPUD
Interior
Interior Features Cathedral Ceiling(s), Solid Surface Counters, Vaulted Ceiling(s), Walk-In Closet(s)
Heating Central
Cooling Central Air
Flooring Carpet, Wood
Fireplace false
Appliance Dishwasher, Microwave, Range, Refrigerator
Laundry Inside, Laundry Room
Exterior
Exterior Feature Other, Sliding Doors
Garage Spaces 2.0
Community Features Pool
Utilities Available Cable Available, Electricity Connected, Public
Amenities Available Gated
Roof Type Shingle
Attached Garage true
Garage true
Private Pool No
Building
Story 1
Entry Level One
Foundation Slab
Lot Size Range 0 to less than 1/4
Sewer Public Sewer
Water Public
Structure Type Block,Stucco
New Construction false
Schools
Elementary Schools Moon Lake-Po
Middle Schools Crews Lake Middle-Po
High Schools Fivay High-Po
Others
Pets Allowed Yes
Senior Community No
Ownership Fee Simple
Monthly Total Fees $198
Acceptable Financing Cash, Conventional, FHA, VA Loan
Membership Fee Required Required
Listing Terms Cash, Conventional, FHA, VA Loan
Special Listing Condition None
Virtual Tour https://www.propertypanorama.com/instaview/stellar/TB8394323

GET MORE INFORMATION
Broker Associate







