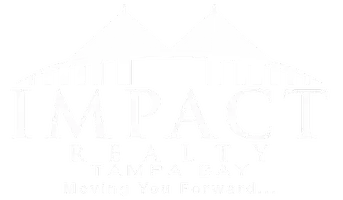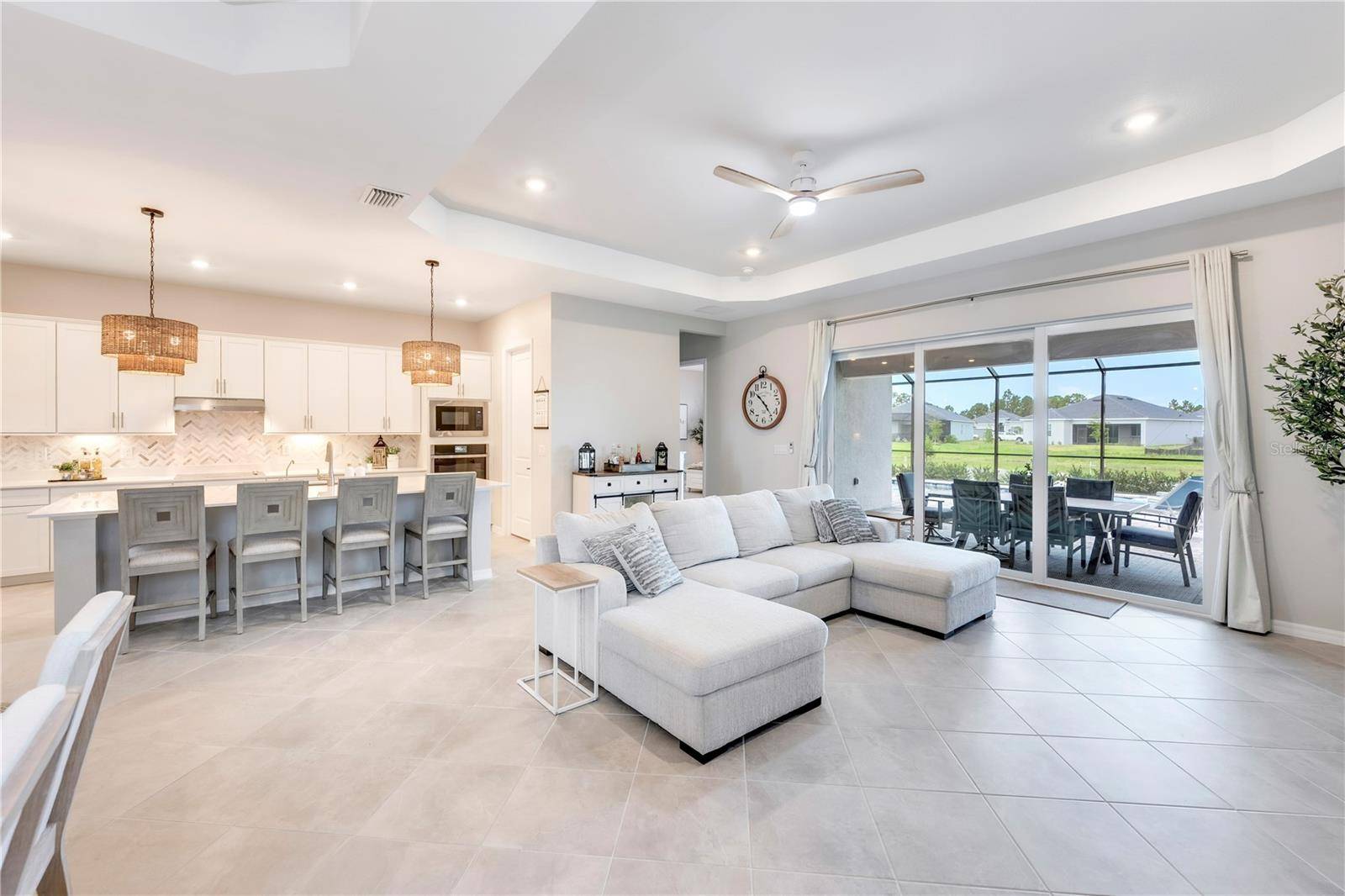4 Beds
3 Baths
2,252 SqFt
4 Beds
3 Baths
2,252 SqFt
Key Details
Property Type Single Family Home
Sub Type Single Family Residence
Listing Status Active
Purchase Type For Sale
Square Footage 2,252 sqft
Price per Sqft $368
Subdivision Wellen Park Golf & Country Club
MLS Listing ID C7510602
Bedrooms 4
Full Baths 3
HOA Fees $1,765/qua
HOA Y/N Yes
Annual Recurring Fee 7060.0
Year Built 2024
Annual Tax Amount $4,675
Lot Size 10,454 Sqft
Acres 0.24
Property Sub-Type Single Family Residence
Source Stellar MLS
Property Description
Inside, you'll find 10-foot volume ceilings throughout, with soaring 11-foot tray ceilings in the living and dining rooms and a 12-foot foyer that makes a grand first impression. Two additional guest bedrooms offer plenty of space for family and visitors to spread out, including one with its own private en suite bathroom for added comfort. The fourth bedroom serves as a flexible den or office with double pocket doors and direct access to a full guest bath, making it ideal for work-from-home or overnight guests. The spacious primary suite is privately located at the back of the home and features direct lanai access via sliding glass doors, dual vanities, dual owners closets, and a large frameless glass walk-in shower.
This home is TILED THROUGHOUT and built with IMPACT GLASS WINDOWS & DOORS for easy, low-maintenance living. It also features a REVERSE OSMOSIS system at the kitchen sink and a whole-home WATER SOFTENER, offering clean, purified water throughout. Since construction, thoughtful upgrades have been added including window treatments, designer light fixtures, fans, TV mounts and more—saving you time, money, and hassle. Why wait to build when you can enjoy nearly new with all the enhancements already complete?
Wellen Park Golf & Country Club is a private, gated, resort-style community in Venice, Florida, offering luxury amenities including a resort-style pool with on-site restaurant and bar, pickleball, tennis, bocce ball, a fitness center with full-service spa, dog park, and an exclusive private golf course. Don't miss your chance to own this move-in ready home with a rare deeded golf membership in one of the most desirable communities in the area!
Location
State FL
County Sarasota
Community Wellen Park Golf & Country Club
Area 34293 - Venice
Zoning V
Interior
Interior Features Ceiling Fans(s), High Ceilings, In Wall Pest System, Kitchen/Family Room Combo, Living Room/Dining Room Combo, Open Floorplan, Primary Bedroom Main Floor, Smart Home, Solid Wood Cabinets, Split Bedroom, Stone Counters, Thermostat, Tray Ceiling(s), Walk-In Closet(s), Window Treatments
Heating Electric
Cooling Central Air
Flooring Epoxy, Tile
Furnishings Unfurnished
Fireplace false
Appliance Built-In Oven, Cooktop, Dishwasher, Disposal, Dryer, Electric Water Heater, Freezer, Ice Maker, Kitchen Reverse Osmosis System, Microwave, Solar Hot Water, Washer, Water Filtration System, Water Purifier, Water Softener
Laundry Laundry Room
Exterior
Exterior Feature Lighting
Garage Spaces 2.0
Pool Child Safety Fence, Chlorine Free, Gunite, Heated, In Ground, Lighting, Salt Water, Screen Enclosure, Tile
Community Features Association Recreation - Owned, Dog Park, Fitness Center, Gated Community - Guard, Golf Carts OK, Golf, Park, Playground, Pool, Restaurant, Tennis Court(s)
Utilities Available Cable Available, Cable Connected, Electricity Available, Electricity Connected, Fire Hydrant, Phone Available, Sewer Available, Sewer Connected, Underground Utilities, Water Available, Water Connected
Amenities Available Fitness Center, Gated, Golf Course, Park, Pickleball Court(s), Playground, Pool, Recreation Facilities, Sauna, Spa/Hot Tub, Tennis Court(s)
View Water
Roof Type Tile
Attached Garage true
Garage true
Private Pool Yes
Building
Lot Description Corner Lot
Story 1
Entry Level One
Foundation Slab
Lot Size Range 0 to less than 1/4
Sewer Public Sewer
Water Public
Structure Type Block,Stucco
New Construction false
Others
Pets Allowed Cats OK, Dogs OK
HOA Fee Include Pool,Maintenance Structure,Maintenance Grounds,Maintenance,Management,Recreational Facilities
Senior Community No
Ownership Fee Simple
Monthly Total Fees $588
Acceptable Financing Cash, Conventional, FHA, USDA Loan, VA Loan
Membership Fee Required Required
Listing Terms Cash, Conventional, FHA, USDA Loan, VA Loan
Special Listing Condition None
Virtual Tour https://www.propertypanorama.com/instaview/stellar/C7510602

GET MORE INFORMATION
Broker Associate







