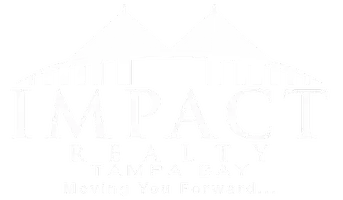3 Beds
2 Baths
952 SqFt
3 Beds
2 Baths
952 SqFt
Key Details
Property Type Single Family Home
Sub Type Single Family Residence
Listing Status Active
Purchase Type For Sale
Square Footage 952 sqft
Price per Sqft $398
Subdivision El Dorado Hills Rep
MLS Listing ID TB8377921
Bedrooms 3
Full Baths 2
HOA Y/N No
Originating Board Stellar MLS
Year Built 1958
Annual Tax Amount $4,165
Lot Size 5,227 Sqft
Acres 0.12
Lot Dimensions 54x103
Property Sub-Type Single Family Residence
Property Description
Discover this beautifully maintained, charming one-story residence nestled in the vibrant heart of Central Oaks neighborhood in St. Petersburg. Offering 3 spacious bedrooms and 1 3/4 baths, this move-in ready inviting home boasts timeless character combined with modern updates. One bedroom can be utilized as a mother-in-law suite as it has its own entrance.The well-kept exterior and manicured landscaping welcome you inside to a warm, welcoming interior filled with natural light and gleaming original terrazzo floors throughout. The spacious, updated kitchen features modern appliances, ample cabinetry, and ample space for a breakfast "nook", perfect for family meals and entertaining guests. The updated bathroom is complete with contemporary fixtures and a stylish design, creating a relaxing retreat. Back bedroom has its own exterior entrance/exit. The attached garage provides ample parking and extra storage space, adding to the home's practicality.
The fully fenced in back-yard offer plenty of space to store your boat or RV, direct access to alley way. Lots of privacy.
Located in a desirable neighborhood, this delightful property provides both comfort and convenience, making it an ideal place to call home. Whether you're relaxing in the cozy living spaces or enjoying the quiet streets outside, this charming St. Pete residence truly has it all. Close to the sandy white beaches, downtown St Pete with everything it has to offer and easy access to I275. Extensive home warranty plan will convey.
Location
State FL
County Pinellas
Community El Dorado Hills Rep
Area 33713 - St Pete
Zoning RES
Direction N
Rooms
Other Rooms Family Room, Interior In-Law Suite w/Private Entry
Interior
Interior Features Ceiling Fans(s)
Heating Central
Cooling Central Air
Flooring Terrazzo, Tile
Furnishings Unfurnished
Fireplace false
Appliance Dishwasher, Dryer, Electric Water Heater, Range, Refrigerator, Washer
Laundry Laundry Room
Exterior
Exterior Feature Gray Water System, Lighting, Outdoor Shower
Parking Features Boat, Guest, RV Parking
Garage Spaces 1.0
Fence Other
Utilities Available Public
View City
Roof Type Shingle
Porch Rear Porch
Attached Garage true
Garage true
Private Pool No
Building
Lot Description City Limits, Landscaped, Paved
Entry Level One
Foundation Slab
Lot Size Range 0 to less than 1/4
Sewer Public Sewer
Water Public
Architectural Style Florida
Structure Type Block,Stucco
New Construction false
Schools
Elementary Schools Mount Vernon Elementary-Pn
Middle Schools John Hopkins Middle-Pn
High Schools St. Petersburg High-Pn
Others
Pets Allowed Yes
Senior Community No
Ownership Fee Simple
Acceptable Financing Cash, Conventional
Listing Terms Cash, Conventional
Special Listing Condition None

GET MORE INFORMATION
Broker Associate







