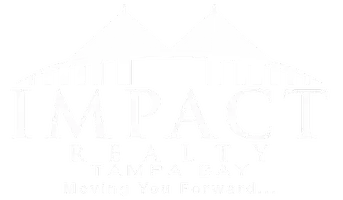3 Beds
2 Baths
2,124 SqFt
3 Beds
2 Baths
2,124 SqFt
Key Details
Property Type Single Family Home
Sub Type Single Family Residence
Listing Status Active
Purchase Type For Sale
Square Footage 2,124 sqft
Price per Sqft $129
Subdivision Sunset Add
MLS Listing ID OM699920
Bedrooms 3
Full Baths 2
Construction Status Completed
HOA Y/N No
Originating Board Stellar MLS
Year Built 1966
Annual Tax Amount $2,848
Lot Size 0.500 Acres
Acres 0.5
Lot Dimensions 96x228
Property Sub-Type Single Family Residence
Property Description
plenty of spaces for entertainments and outdoor fun. Ther is 11 Ft x 40 ft family Room, waiting for your gusts to come. Unique front porch, and an 8.5'x8.5' concrete storage building in the back yard will keep all your tools in places. Large fenced in back yards will be perfect for new owners to planting their own fruits and vegetables.
Near shopping, schools, restaurants, movie theater, and hospitals, and only few minutes to downtown Ocala. Nice home at a affordable price.
Location
State FL
County Marion
Community Sunset Add
Area 34471 - Ocala
Zoning R1
Rooms
Other Rooms Storage Rooms
Interior
Interior Features Ceiling Fans(s), Eat-in Kitchen, Kitchen/Family Room Combo, Solid Surface Counters, Thermostat, Walk-In Closet(s)
Heating Central, Electric, Wall Units / Window Unit
Cooling Central Air, Wall/Window Unit(s)
Flooring Ceramic Tile, Concrete, Wood
Furnishings Unfurnished
Fireplace false
Appliance Convection Oven, Electric Water Heater, Range, Range Hood
Laundry Laundry Room
Exterior
Exterior Feature Private Mailbox, Shade Shutter(s), Storage
Parking Features Driveway, Ground Level, Open, Other
Fence Board
Utilities Available Cable Available, Sewer Connected, Water Connected
Roof Type Shingle
Porch Porch, Side Porch
Garage false
Private Pool No
Building
Lot Description Street Dead-End
Story 1
Entry Level One
Foundation Block, Concrete Perimeter
Lot Size Range 1/2 to less than 1
Sewer Public Sewer
Water Public
Architectural Style Contemporary, Traditional
Structure Type Block,Concrete,Frame
New Construction false
Construction Status Completed
Schools
Elementary Schools Saddlewood Elementary School
Middle Schools Liberty Middle School
High Schools West Port High School
Others
Pets Allowed Cats OK, Dogs OK
Senior Community No
Ownership Fee Simple
Acceptable Financing Cash, Conventional, FHA
Horse Property None
Membership Fee Required None
Listing Terms Cash, Conventional, FHA
Special Listing Condition None
Virtual Tour https://www.propertypanorama.com/instaview/stellar/OM699920

GET MORE INFORMATION
Broker Associate







