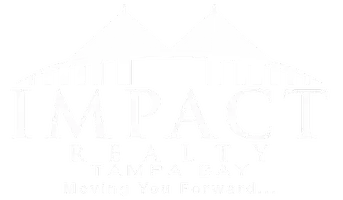3 Beds
2 Baths
2,008 SqFt
3 Beds
2 Baths
2,008 SqFt
Key Details
Property Type Single Family Home
Sub Type Single Family Residence
Listing Status Active
Purchase Type For Sale
Square Footage 2,008 sqft
Price per Sqft $298
Subdivision Seminole Lake Golf & Country Club Estate
MLS Listing ID TB8376097
Bedrooms 3
Full Baths 2
HOA Fees $150/ann
HOA Y/N Yes
Originating Board Stellar MLS
Annual Recurring Fee 150.0
Year Built 1970
Annual Tax Amount $3,997
Lot Size 10,018 Sqft
Acres 0.23
Lot Dimensions 77x126
Property Sub-Type Single Family Residence
Property Description
Boasting 2,008 sq ft of living space and a desirable split floor plan, this home is ideal for both relaxing and entertaining. Step inside to find timeless finishes throughout, including crown molding and plantation shutters that add charm and character to every room.
The heart of the home is the well-appointed kitchen featuring solid wood cabinetry, granite countertops, and ample space for culinary creations. Enjoy tranquil golf course views from your enclosed pool area—a private oasis perfect for morning swims or evening gatherings.
The 2-car garage provides plenty of storage, while recent updates including a new roof (2021) and water heater (2022) offer confidence and convenience.
Whether you're an avid golfer or simply love a serene, upscale setting, this home delivers the ultimate Florida lifestyle. Don't miss your opportunity to live in one of Seminole's most sought-after communities!
Location
State FL
County Pinellas
Community Seminole Lake Golf & Country Club Estate
Area 33777 - Seminole/Largo
Interior
Interior Features Ceiling Fans(s), Crown Molding, Split Bedroom, Stone Counters
Heating Central
Cooling Central Air
Flooring Tile, Vinyl
Fireplace false
Appliance Dishwasher, Disposal, Dryer, Electric Water Heater, Microwave, Range, Refrigerator, Washer
Laundry Inside
Exterior
Exterior Feature Sidewalk
Garage Spaces 2.0
Pool In Ground
Utilities Available Electricity Connected, Sewer Connected, Water Connected
Roof Type Shingle
Attached Garage true
Garage true
Private Pool Yes
Building
Story 1
Entry Level One
Foundation Slab
Lot Size Range 0 to less than 1/4
Sewer Public Sewer
Water Public
Structure Type Block,Stucco
New Construction false
Schools
Elementary Schools Starkey Elementary-Pn
Middle Schools Osceola Middle-Pn
High Schools Dixie Hollins High-Pn
Others
Pets Allowed Yes
Senior Community No
Ownership Fee Simple
Monthly Total Fees $12
Acceptable Financing Cash, Conventional, FHA, VA Loan
Membership Fee Required Required
Listing Terms Cash, Conventional, FHA, VA Loan
Special Listing Condition None
Virtual Tour https://www.propertypanorama.com/instaview/stellar/TB8376097

GET MORE INFORMATION
Broker Associate







