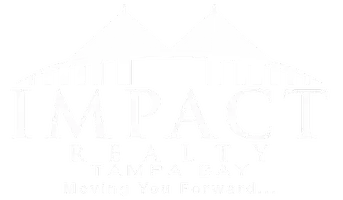4 Beds
3 Baths
2,335 SqFt
4 Beds
3 Baths
2,335 SqFt
Key Details
Property Type Single Family Home
Sub Type Single Family Residence
Listing Status Active
Purchase Type For Sale
Square Footage 2,335 sqft
Price per Sqft $291
Subdivision Westchester Ph 3
MLS Listing ID TB8372222
Bedrooms 4
Full Baths 2
Half Baths 1
HOA Fees $400
HOA Y/N Yes
Originating Board Stellar MLS
Annual Recurring Fee 800.0
Year Built 2001
Annual Tax Amount $4,307
Lot Size 6,969 Sqft
Acres 0.16
Property Sub-Type Single Family Residence
Property Description
Enjoy peace of mind and modern comfort with a freshly painted exterior, a new roof (2023), tankless water heater (2023), a brand new 5-ton AC unit, gas furnace & dehumidifier (10yr fully transferable warranty), privacy vinyl fence, and more - all adding style, efficiency, and value to this already stunning home.
Step inside to a bright, inviting layout featuring spacious living areas and a versatile ground floor bonus room—ideal as a 5th bedroom, home office, or playroom—whatever suits your needs!
Out back, enjoy the ultimate in outdoor living with a covered screen patio, private pool & spa—perfect for entertaining or relaxing in total privacy. The fully fenced yard with lush landscaping provides ample space for pets, play, or gardening.
This family-friendly neighborhood also offers two parks and a playground, creating a welcoming environment for all ages.
With great curb appeal, flexible spaces, and all the amenities you need, this home truly has it all. Don't miss the chance to make it yours!
Location
State FL
County Hillsborough
Community Westchester Ph 3
Area 33626 - Tampa/Northdale/Westchase
Zoning PD
Interior
Interior Features Ceiling Fans(s), Crown Molding, High Ceilings, Kitchen/Family Room Combo, PrimaryBedroom Upstairs, Thermostat, Vaulted Ceiling(s), Walk-In Closet(s), Window Treatments
Heating Central, Electric
Cooling Central Air
Flooring Carpet, Ceramic Tile
Fireplace false
Appliance Dishwasher, Disposal, Gas Water Heater, Microwave, Range, Tankless Water Heater
Laundry Gas Dryer Hookup, Laundry Room, Upper Level, Washer Hookup
Exterior
Exterior Feature French Doors, Irrigation System, Lighting, Private Mailbox, Rain Gutters, Sidewalk
Garage Spaces 2.0
Fence Vinyl
Pool Gunite, Heated, In Ground, Pool Sweep, Salt Water
Community Features Deed Restrictions, Gated Community - No Guard, Irrigation-Reclaimed Water, Park, Playground, Sidewalks
Utilities Available BB/HS Internet Available, Cable Available, Electricity Connected, Fire Hydrant, Phone Available, Public, Sewer Connected, Sprinkler Recycled, Underground Utilities, Water Connected
Roof Type Shingle
Porch Covered, Patio, Screened
Attached Garage true
Garage true
Private Pool Yes
Building
Lot Description Corner Lot, In County, Landscaped, Sidewalk, Paved
Entry Level Two
Foundation Slab
Lot Size Range 0 to less than 1/4
Sewer Public Sewer
Water Public
Structure Type Block,Stucco,Frame
New Construction false
Schools
Elementary Schools Deer Park Elem-Hb
Middle Schools Farnell-Hb
High Schools Alonso-Hb
Others
Pets Allowed Yes
HOA Fee Include Common Area Taxes,Maintenance Grounds,Security
Senior Community No
Ownership Fee Simple
Monthly Total Fees $66
Acceptable Financing Cash, Conventional
Membership Fee Required Required
Listing Terms Cash, Conventional
Special Listing Condition None
Virtual Tour https://reel-tampa-media.aryeo.com/sites/aaoazwg/unbranded

GET MORE INFORMATION
Broker Associate







